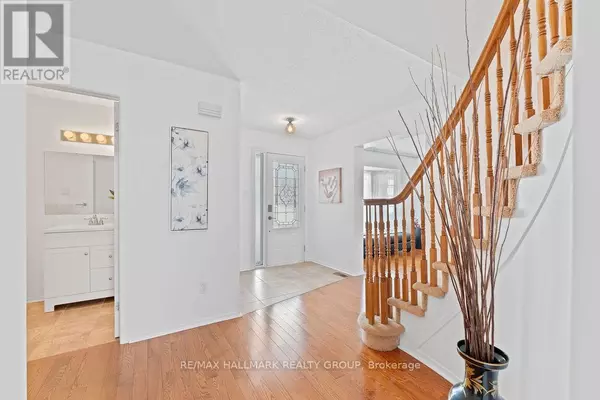4 Beds
4 Baths
4 Beds
4 Baths
Key Details
Property Type Single Family Home
Sub Type Freehold
Listing Status Active
Purchase Type For Sale
Subdivision 3808 - Hunt Club Park
MLS® Listing ID X11985766
Bedrooms 4
Half Baths 1
Originating Board Ottawa Real Estate Board
Property Sub-Type Freehold
Property Description
Location
Province ON
Rooms
Extra Room 1 Second level 3.27 m X 2.73 m Bedroom 4
Extra Room 2 Second level 3.23 m X 2.87 m Bathroom
Extra Room 3 Second level 5.3 m X 4.87 m Primary Bedroom
Extra Room 4 Second level 2.58 m X 1.67 m Bathroom
Extra Room 5 Second level 3.74 m X 3.28 m Bedroom 2
Extra Room 6 Second level 3.29 m X 3.66 m Bedroom 3
Interior
Heating Forced air
Cooling Central air conditioning
Fireplaces Number 1
Exterior
Parking Features Yes
View Y/N No
Total Parking Spaces 6
Private Pool No
Building
Story 2
Sewer Sanitary sewer
Others
Ownership Freehold
Virtual Tour https://youtu.be/9BHyKL1Aljg
"My job is to find and attract mastery-based agents to the office, protect the culture, and make sure everyone is happy! "









