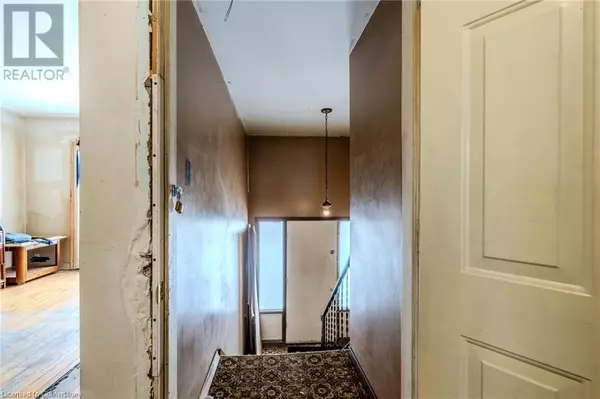5 Beds
2 Baths
2,320 SqFt
5 Beds
2 Baths
2,320 SqFt
OPEN HOUSE
Sat Mar 01, 11:00am - 1:00pm
Sat Mar 01, 2:00pm - 4:00pm
Sun Mar 02, 2:00pm - 4:00pm
Key Details
Property Type Single Family Home
Sub Type Freehold
Listing Status Active
Purchase Type For Sale
Square Footage 2,320 sqft
Price per Sqft $237
Subdivision 226 - Stanley Park/Centreville
MLS® Listing ID 40700186
Style Raised bungalow
Bedrooms 5
Originating Board Cornerstone - Waterloo Region
Year Built 1969
Property Sub-Type Freehold
Property Description
Location
Province ON
Rooms
Extra Room 1 Basement 14'11'' x 9'8'' Bedroom
Extra Room 2 Basement 11'4'' x 9'3'' Bedroom
Extra Room 3 Basement 9'10'' x 4'10'' 3pc Bathroom
Extra Room 4 Basement 17'8'' x 10'8'' Recreation room
Extra Room 5 Main level 15'4'' x 11'4'' Bedroom
Extra Room 6 Main level 10'0'' x 8'0'' Bedroom
Interior
Heating Forced air,
Cooling Central air conditioning
Exterior
Parking Features No
Community Features High Traffic Area, Quiet Area, School Bus
View Y/N No
Total Parking Spaces 4
Private Pool No
Building
Story 1
Architectural Style Raised bungalow
Others
Ownership Freehold
"My job is to find and attract mastery-based agents to the office, protect the culture, and make sure everyone is happy! "









