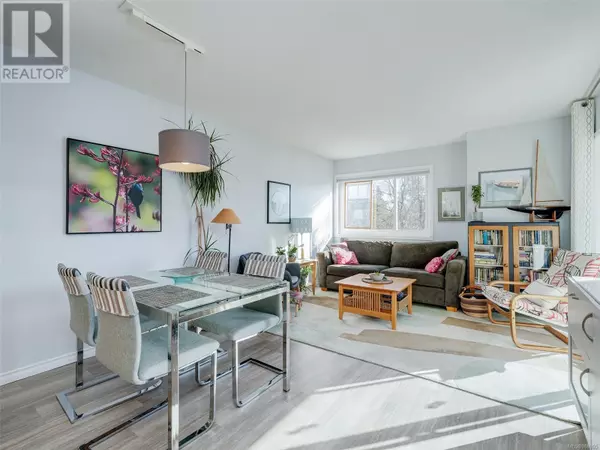2 Beds
1 Bath
1,038 SqFt
2 Beds
1 Bath
1,038 SqFt
Key Details
Property Type Condo
Sub Type Strata
Listing Status Active
Purchase Type For Sale
Square Footage 1,038 sqft
Price per Sqft $510
Subdivision Brentwood Place
MLS® Listing ID 988905
Bedrooms 2
Condo Fees $402/mo
Originating Board Victoria Real Estate Board
Year Built 1988
Lot Size 983 Sqft
Acres 983.0
Property Sub-Type Strata
Property Description
Location
Province BC
Zoning Residential
Rooms
Extra Room 1 Main level 7'11 x 3'10 Laundry room
Extra Room 2 Main level 11'5 x 7'6 Kitchen
Extra Room 3 Main level 16'11 x 11'11 Living room
Extra Room 4 Main level 15'6 x 10'0 Balcony
Extra Room 5 Main level 13'3 x 9'2 Bedroom
Extra Room 6 Main level 13'2 x 13'0 Primary Bedroom
Interior
Heating Baseboard heaters,
Cooling None
Exterior
Parking Features No
Community Features Pets Allowed With Restrictions, Family Oriented
View Y/N No
Total Parking Spaces 1
Private Pool No
Others
Ownership Strata
Acceptable Financing Monthly
Listing Terms Monthly
Virtual Tour https://listing.uplist.ca/Tara-Pankhurst-&-Glenn-Nicholls-304-7070-West-Saanich-Rd
"My job is to find and attract mastery-based agents to the office, protect the culture, and make sure everyone is happy! "









