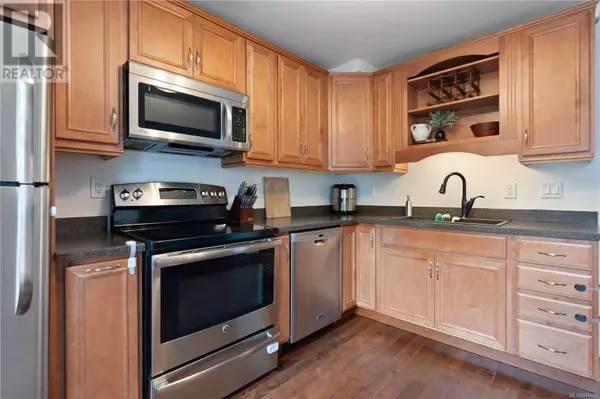3 Beds
2 Baths
1,708 SqFt
3 Beds
2 Baths
1,708 SqFt
OPEN HOUSE
Sat Mar 01, 3:00pm - 4:30pm
Key Details
Property Type Townhouse
Sub Type Townhouse
Listing Status Active
Purchase Type For Sale
Square Footage 1,708 sqft
Price per Sqft $421
Subdivision Tillicum
MLS® Listing ID 988460
Style Westcoast
Bedrooms 3
Condo Fees $623/mo
Originating Board Victoria Real Estate Board
Year Built 1986
Lot Size 2,110 Sqft
Acres 2110.0
Property Sub-Type Townhouse
Property Description
Location
Province BC
Zoning Residential
Rooms
Extra Room 1 Second level 12 ft X 16 ft Primary Bedroom
Extra Room 2 Second level 4-Piece Bathroom
Extra Room 3 Second level 12 ft X 13 ft Bedroom
Extra Room 4 Second level 10 ft X 11 ft Bedroom
Extra Room 5 Lower level 3 ft X 14 ft Entrance
Extra Room 6 Lower level 7 ft X 7 ft Laundry room
Interior
Heating Baseboard heaters, ,
Cooling None
Fireplaces Number 1
Exterior
Parking Features No
Community Features Pets Allowed, Family Oriented
View Y/N No
Total Parking Spaces 2
Private Pool No
Building
Architectural Style Westcoast
Others
Ownership Strata
Acceptable Financing Monthly
Listing Terms Monthly
Virtual Tour https://housesellinggroup.com/featured/5-3993-columbine-way-saanich-bc-v8z-6z2/
"My job is to find and attract mastery-based agents to the office, protect the culture, and make sure everyone is happy! "









