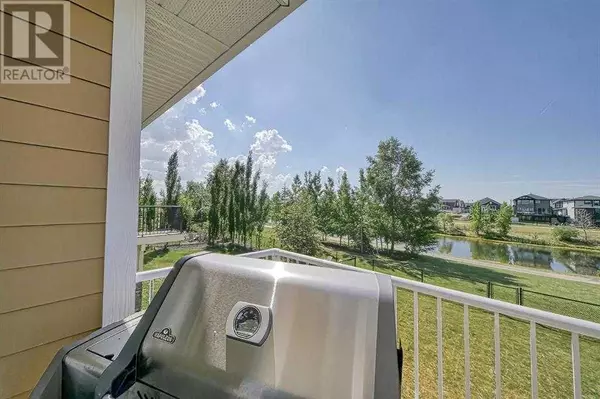4 Beds
4 Baths
2,146 SqFt
4 Beds
4 Baths
2,146 SqFt
OPEN HOUSE
Sat Mar 01, 2:00pm - 4:00pm
Key Details
Property Type Single Family Home
Sub Type Freehold
Listing Status Active
Purchase Type For Sale
Square Footage 2,146 sqft
Price per Sqft $430
Subdivision Air Ranch
MLS® Listing ID A2196771
Bedrooms 4
Half Baths 1
Originating Board Calgary Real Estate Board
Year Built 2013
Lot Size 7,080 Sqft
Acres 7080.34
Property Sub-Type Freehold
Property Description
Location
Province AB
Rooms
Extra Room 1 Second level 10.75 Ft x 9.92 Ft 4pc Bathroom
Extra Room 2 Second level 9.75 Ft x 12.08 Ft Bedroom
Extra Room 3 Second level 14.58 Ft x 16.08 Ft Primary Bedroom
Extra Room 4 Second level 8.50 Ft x 5.92 Ft 4pc Bathroom
Extra Room 5 Second level 12.58 Ft x 9.75 Ft Bedroom
Extra Room 6 Second level 12.17 Ft x 15.33 Ft Media
Interior
Heating Other, Forced air,
Cooling Central air conditioning
Flooring Carpeted, Ceramic Tile, Hardwood, Laminate
Fireplaces Number 1
Exterior
Parking Features Yes
Garage Spaces 3.0
Garage Description 3
Fence Fence
Community Features Lake Privileges
View Y/N No
Total Parking Spaces 6
Private Pool No
Building
Lot Description Landscaped, Underground sprinkler
Story 2
Sewer Municipal sewage system
Others
Ownership Freehold
"My job is to find and attract mastery-based agents to the office, protect the culture, and make sure everyone is happy! "









