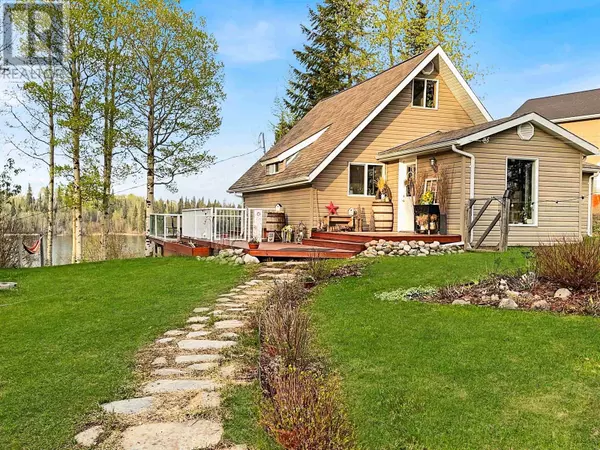2 Beds
1 Bath
1,184 SqFt
2 Beds
1 Bath
1,184 SqFt
Key Details
Property Type Single Family Home
Sub Type Freehold
Listing Status Active
Purchase Type For Sale
Square Footage 1,184 sqft
Price per Sqft $443
MLS® Listing ID R2970019
Bedrooms 2
Originating Board BC Northern Real Estate Board
Year Built 1972
Lot Size 0.740 Acres
Acres 32234.4
Property Sub-Type Freehold
Property Description
Location
Province BC
Rooms
Extra Room 1 Above 11 ft , 1 in X 14 ft , 2 in Bedroom 2
Extra Room 2 Above 7 ft , 7 in X 11 ft , 6 in Flex Space
Extra Room 3 Main level 12 ft , 6 in X 13 ft , 1 in Living room
Extra Room 4 Main level 12 ft , 6 in X 9 ft , 4 in Dining room
Extra Room 5 Main level 11 ft , 4 in X 13 ft , 9 in Kitchen
Extra Room 6 Main level 15 ft , 6 in X 11 ft , 9 in Primary Bedroom
Interior
Heating Baseboard heaters, ,
Fireplaces Number 1
Exterior
Parking Features Yes
Garage Spaces 1.0
Garage Description 1
View Y/N Yes
View Lake view, View (panoramic)
Roof Type Conventional
Private Pool No
Building
Story 2
Others
Ownership Freehold
Virtual Tour https://my.matterport.com/show/?m=wrqtoeTw9CU&mls=1
"My job is to find and attract mastery-based agents to the office, protect the culture, and make sure everyone is happy! "









