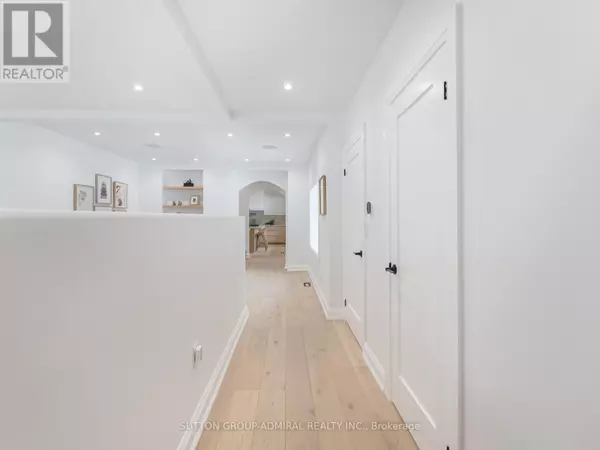5 Beds
3 Baths
1,999 SqFt
5 Beds
3 Baths
1,999 SqFt
Key Details
Property Type Single Family Home
Sub Type Freehold
Listing Status Active
Purchase Type For Sale
Square Footage 1,999 sqft
Price per Sqft $697
Subdivision Rockcliffe-Smythe
MLS® Listing ID W11986659
Bedrooms 5
Half Baths 1
Originating Board Toronto Regional Real Estate Board
Property Sub-Type Freehold
Property Description
Location
Province ON
Rooms
Extra Room 1 Second level 1.92 m X 1.09 m Primary Bedroom
Extra Room 2 Second level 5.33 m X 2.65 m Bedroom 2
Extra Room 3 Second level 4.75 m X 2.71 m Bedroom 3
Extra Room 4 Second level 3.93 m X 2.25 m Bathroom
Extra Room 5 Basement 4.84 m X 3.07 m Bathroom
Extra Room 6 Basement 2.52 m X 1.25 m Recreational, Games room
Interior
Heating Heat Pump
Cooling Central air conditioning
Flooring Hardwood, Ceramic, Vinyl
Exterior
Parking Features No
Community Features Community Centre
View Y/N Yes
View City view
Total Parking Spaces 4
Private Pool No
Building
Lot Description Landscaped
Story 2
Sewer Sanitary sewer
Others
Ownership Freehold
Virtual Tour https://my.matterport.com/show/?m=2zH4M8fDB7w
"My job is to find and attract mastery-based agents to the office, protect the culture, and make sure everyone is happy! "









