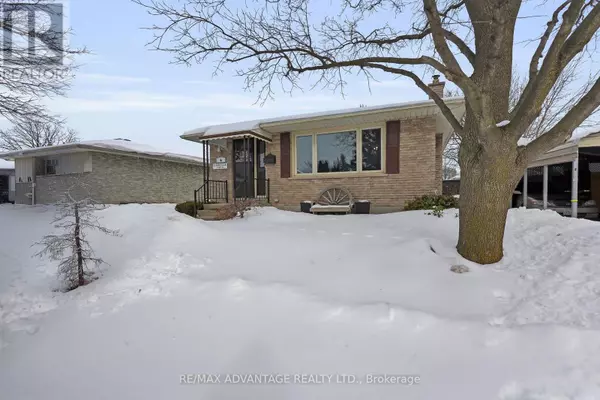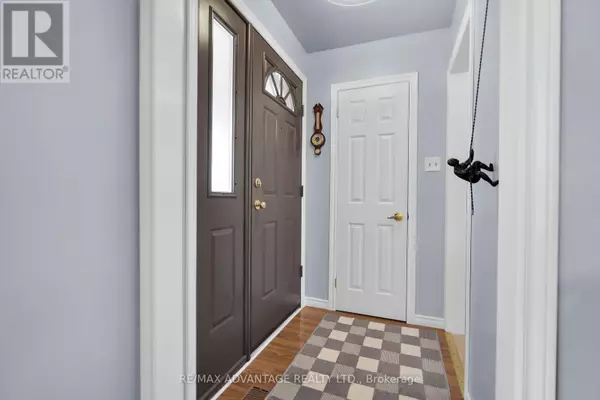3 Beds
2 Baths
3 Beds
2 Baths
Key Details
Property Type Single Family Home
Sub Type Freehold
Listing Status Active
Purchase Type For Sale
Subdivision South X
MLS® Listing ID X11987242
Style Bungalow
Bedrooms 3
Originating Board London and St. Thomas Association of REALTORS®
Property Sub-Type Freehold
Property Description
Location
Province ON
Rooms
Extra Room 1 Lower level 6.33 m X 3.49 m Other
Extra Room 2 Lower level 5.42 m X 3.41 m Family room
Extra Room 3 Lower level 3.41 m X 3.36 m Office
Extra Room 4 Lower level 3.59 m X 3.47 m Laundry room
Extra Room 5 Main level 4.68 m X 3.79 m Living room
Extra Room 6 Main level 3.45 m X 2.31 m Dining room
Interior
Heating Forced air
Cooling Central air conditioning
Fireplaces Number 1
Exterior
Parking Features No
View Y/N No
Total Parking Spaces 2
Private Pool No
Building
Story 1
Sewer Sanitary sewer
Architectural Style Bungalow
Others
Ownership Freehold
"My job is to find and attract mastery-based agents to the office, protect the culture, and make sure everyone is happy! "









