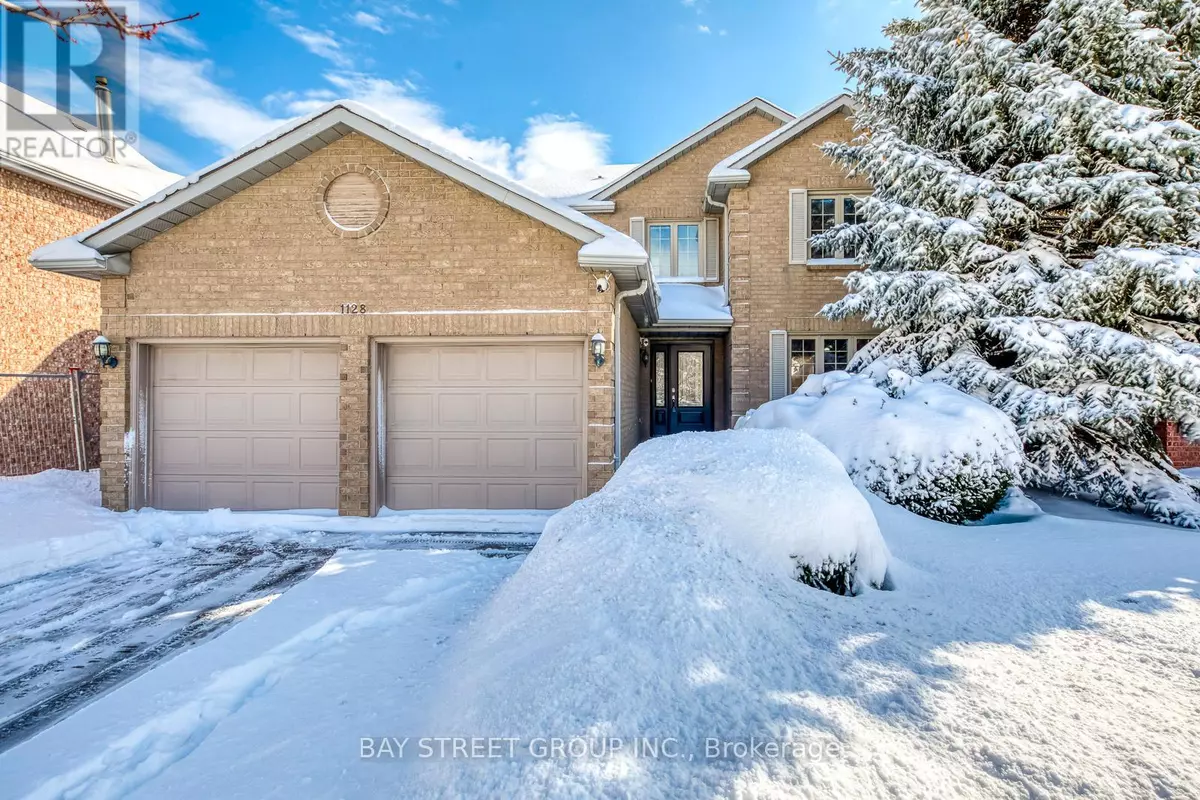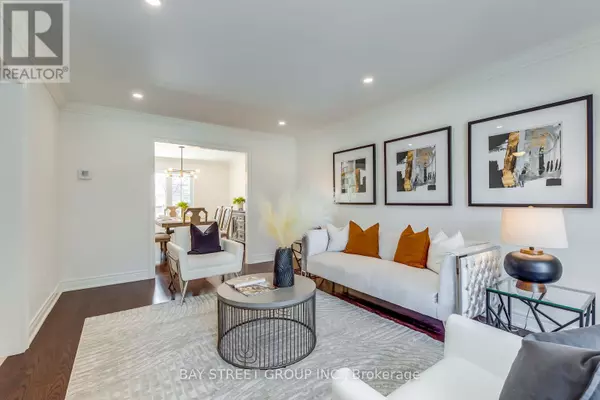5 Beds
4 Baths
5 Beds
4 Baths
Key Details
Property Type Single Family Home
Sub Type Freehold
Listing Status Active
Purchase Type For Sale
Subdivision Clearview
MLS® Listing ID W11987077
Bedrooms 5
Half Baths 1
Originating Board Toronto Regional Real Estate Board
Property Sub-Type Freehold
Property Description
Location
Province ON
Rooms
Extra Room 1 Second level 4.53 m X 6.24 m Primary Bedroom
Extra Room 2 Second level 3.7 m X 3.85 m Bedroom 2
Extra Room 3 Second level 3.24 m X 3.34 m Bedroom 3
Extra Room 4 Second level 3.68 m X 3.81 m Bedroom 4
Extra Room 5 Basement 3.43 m X 3.09 m Bedroom 5
Extra Room 6 Basement 7.27 m X 7.64 m Great room
Interior
Heating Forced air
Cooling Central air conditioning
Flooring Carpeted, Hardwood
Exterior
Parking Features Yes
View Y/N No
Total Parking Spaces 4
Private Pool No
Building
Story 2
Sewer Sanitary sewer
Others
Ownership Freehold
Virtual Tour https://tours.aisonphoto.com/s/idx/262746
"My job is to find and attract mastery-based agents to the office, protect the culture, and make sure everyone is happy! "









