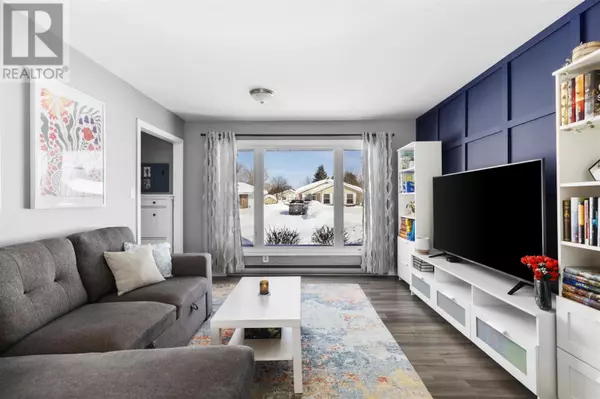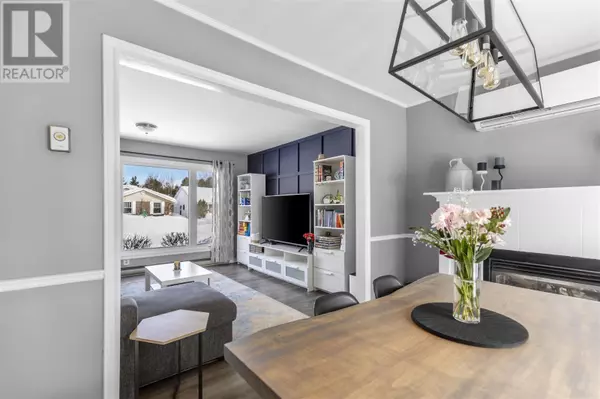4 Beds
2 Baths
1,000 SqFt
4 Beds
2 Baths
1,000 SqFt
OPEN HOUSE
Thu Feb 27, 5:00pm - 6:30pm
Key Details
Property Type Single Family Home
Listing Status Active
Purchase Type For Sale
Square Footage 1,000 sqft
Price per Sqft $349
Subdivision Sault Ste. Marie
MLS® Listing ID SM250346
Style 2 Level
Bedrooms 4
Half Baths 1
Originating Board Sault Ste. Marie Real Estate Board
Year Built 1976
Property Description
Location
Province ON
Rooms
Extra Room 1 Second level 10.1x11.2 Bedroom
Extra Room 2 Second level 10.1x93 Bedroom
Extra Room 3 Second level 8x10.4 Bedroom
Extra Room 4 Second level 8.4x11.2 Bedroom
Extra Room 5 Basement 21.9x12.4 Recreation room
Extra Room 6 Basement 22.1x8.3 Laundry room
Interior
Heating Baseboard heaters, Heat Pump, ,
Exterior
Parking Features No
Fence Fenced yard
View Y/N No
Private Pool No
Building
Story 2
Sewer Sanitary sewer
Architectural Style 2 Level
"My job is to find and attract mastery-based agents to the office, protect the culture, and make sure everyone is happy! "









