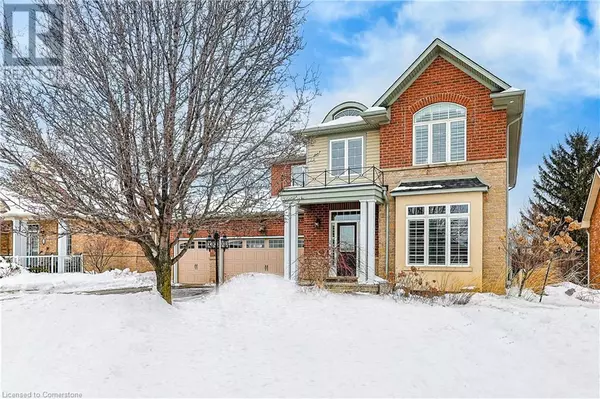5 Beds
4 Baths
2,782 SqFt
5 Beds
4 Baths
2,782 SqFt
OPEN HOUSE
Sat Mar 01, 1:00pm - 3:00pm
Sun Mar 02, 2:00pm - 4:00pm
Key Details
Property Type Single Family Home
Sub Type Freehold
Listing Status Active
Purchase Type For Sale
Square Footage 2,782 sqft
Price per Sqft $520
Subdivision Grimsby Beach (540)
MLS® Listing ID 40701183
Style 2 Level
Bedrooms 5
Half Baths 1
Originating Board Cornerstone - Hamilton-Burlington
Year Built 2009
Property Sub-Type Freehold
Property Description
Location
Province ON
Rooms
Extra Room 1 Second level 13'1'' x 15'6'' Laundry room
Extra Room 2 Second level 10'2'' x 8'5'' 5pc Bathroom
Extra Room 3 Second level 16'9'' x 12'7'' Bedroom
Extra Room 4 Second level 12'9'' x 9'3'' Bedroom
Extra Room 5 Second level 14'2'' x 11'3'' Bedroom
Extra Room 6 Second level 9'8'' x 5'8'' Full bathroom
Interior
Heating In Floor Heating, Forced air,
Cooling Central air conditioning
Fireplaces Number 2
Exterior
Parking Features Yes
View Y/N No
Total Parking Spaces 9
Private Pool No
Building
Lot Description Lawn sprinkler
Story 2
Sewer Municipal sewage system
Architectural Style 2 Level
Others
Ownership Freehold
"My job is to find and attract mastery-based agents to the office, protect the culture, and make sure everyone is happy! "









