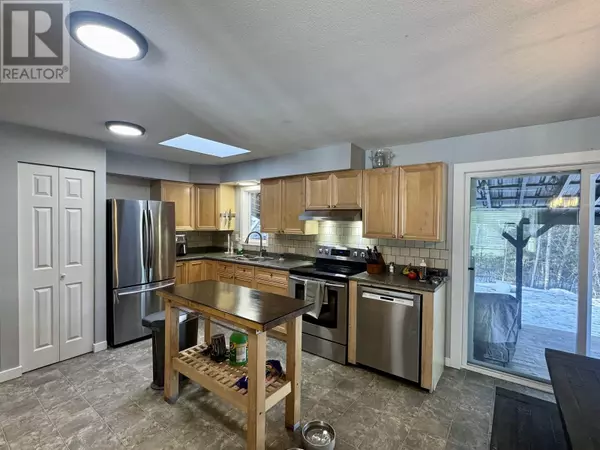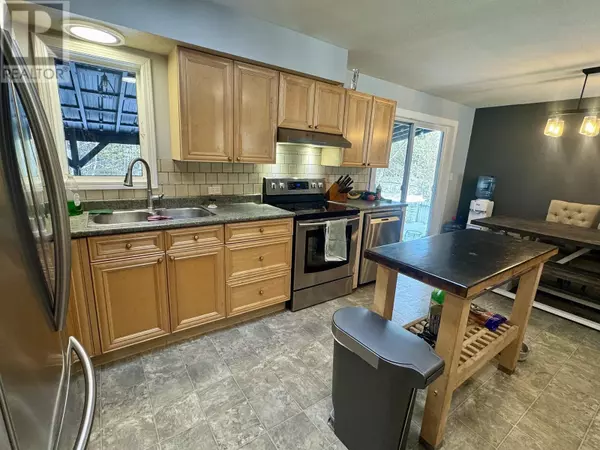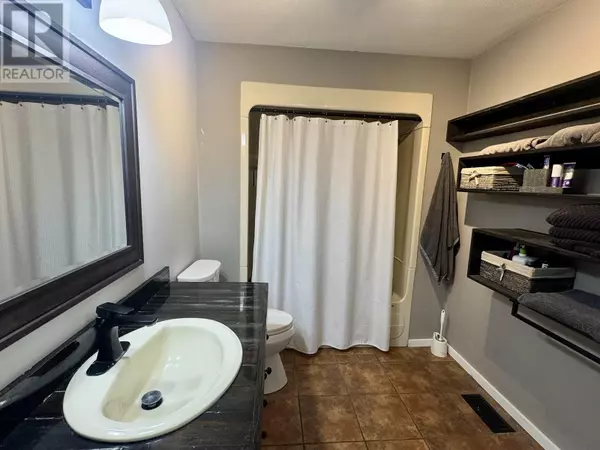3 Beds
2 Baths
1,935 SqFt
3 Beds
2 Baths
1,935 SqFt
Key Details
Property Type Single Family Home
Sub Type Freehold
Listing Status Active
Purchase Type For Sale
Square Footage 1,935 sqft
Price per Sqft $230
MLS® Listing ID R2970335
Style Ranch
Bedrooms 3
Originating Board BC Northern Real Estate Board
Year Built 1970
Lot Size 9,147 Sqft
Acres 9147.6
Property Sub-Type Freehold
Property Description
Location
Province BC
Rooms
Extra Room 1 Main level 12 ft , 1 in X 10 ft , 5 in Kitchen
Extra Room 2 Main level 11 ft , 3 in X 15 ft , 2 in Living room
Extra Room 3 Main level 8 ft , 4 in X 12 ft , 5 in Dining room
Extra Room 4 Main level 14 ft , 1 in X 12 ft , 5 in Primary Bedroom
Extra Room 5 Main level 9 ft , 2 in X 4 ft , 3 in Other
Extra Room 6 Main level 13 ft , 9 in X 8 ft , 8 in Office
Interior
Heating Baseboard heaters, Forced air,
Fireplaces Number 1
Exterior
Parking Features No
View Y/N No
Roof Type Conventional
Private Pool No
Building
Story 1
Architectural Style Ranch
Others
Ownership Freehold
"My job is to find and attract mastery-based agents to the office, protect the culture, and make sure everyone is happy! "









