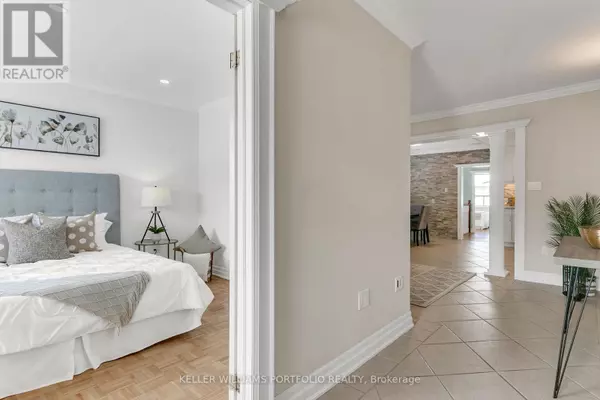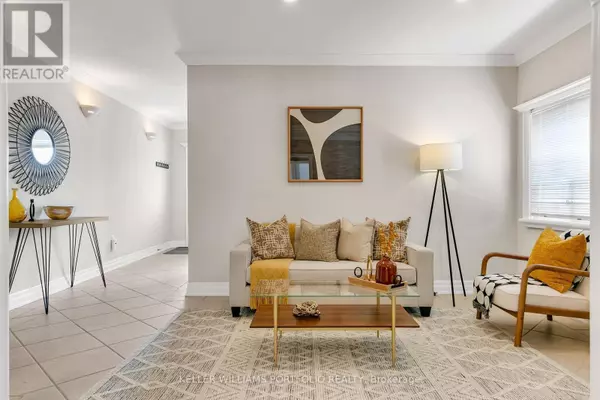4 Beds
2 Baths
4 Beds
2 Baths
OPEN HOUSE
Sat Mar 01, 2:00pm - 4:00pm
Sun Mar 02, 2:00pm - 4:00pm
Key Details
Property Type Single Family Home
Sub Type Freehold
Listing Status Active
Purchase Type For Sale
Subdivision Rockcliffe-Smythe
MLS® Listing ID W11987487
Style Bungalow
Bedrooms 4
Originating Board Toronto Regional Real Estate Board
Property Sub-Type Freehold
Property Description
Location
Province ON
Rooms
Extra Room 1 Lower level 2.62 m X 2.44 m Laundry room
Extra Room 2 Lower level 5.11 m X 4.57 m Recreational, Games room
Extra Room 3 Lower level 5.11 m X 4.57 m Kitchen
Extra Room 4 Lower level 4.11 m X 3.05 m Bedroom
Extra Room 5 Main level 6.32 m X 1.22 m Foyer
Extra Room 6 Main level 3.53 m X 2.13 m Living room
Interior
Heating Forced air
Cooling Central air conditioning
Flooring Tile, Concrete, Parquet
Exterior
Parking Features Yes
Fence Fenced yard
Community Features Community Centre
View Y/N No
Total Parking Spaces 2
Private Pool No
Building
Story 1
Sewer Sanitary sewer
Architectural Style Bungalow
Others
Ownership Freehold
Virtual Tour https://lukas-peters-photography.aryeo.com/sites/jnmxgjp/unbranded
"My job is to find and attract mastery-based agents to the office, protect the culture, and make sure everyone is happy! "









