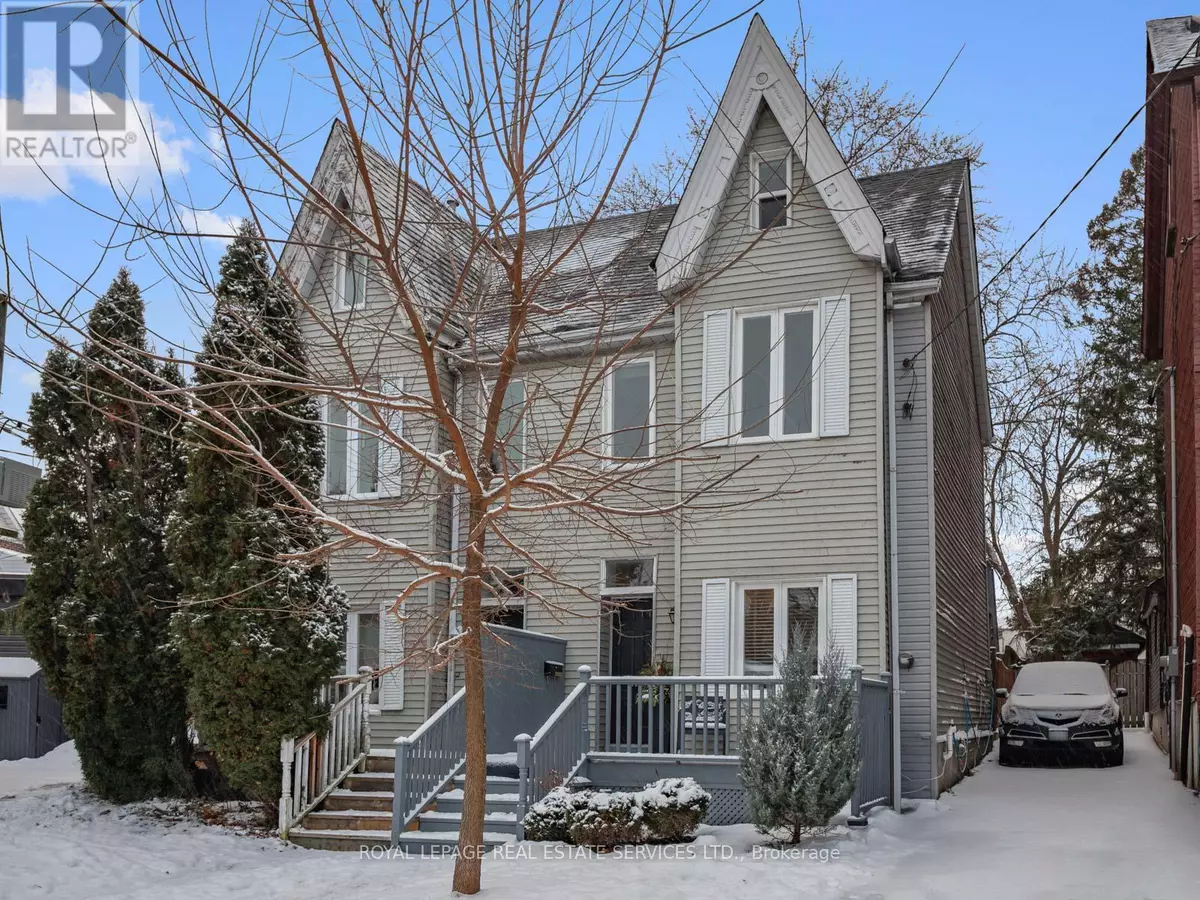3 Beds
2 Baths
1,099 SqFt
3 Beds
2 Baths
1,099 SqFt
Key Details
Property Type Single Family Home
Sub Type Freehold
Listing Status Active
Purchase Type For Sale
Square Footage 1,099 sqft
Price per Sqft $1,090
Subdivision Junction Area
MLS® Listing ID W11987658
Bedrooms 3
Originating Board Toronto Regional Real Estate Board
Property Sub-Type Freehold
Property Description
Location
Province ON
Rooms
Extra Room 1 Second level 8.41 m X 4.58 m Kitchen
Extra Room 2 Second level 8.41 m X 4.58 m Living room
Extra Room 3 Second level 3.06 m X 3.13 m Bedroom
Extra Room 4 Third level 3.46 m X 4.59 m Bedroom 2
Extra Room 5 Main level 7.75 m X 3.47 m Kitchen
Extra Room 6 Main level 7.75 m X 3.47 m Living room
Interior
Heating Forced air
Cooling Central air conditioning
Flooring Laminate, Vinyl
Exterior
Parking Features No
View Y/N No
Private Pool No
Building
Story 2.5
Sewer Sanitary sewer
Others
Ownership Freehold
Virtual Tour https://www.478indiangrove.com/mls
"My job is to find and attract mastery-based agents to the office, protect the culture, and make sure everyone is happy! "









