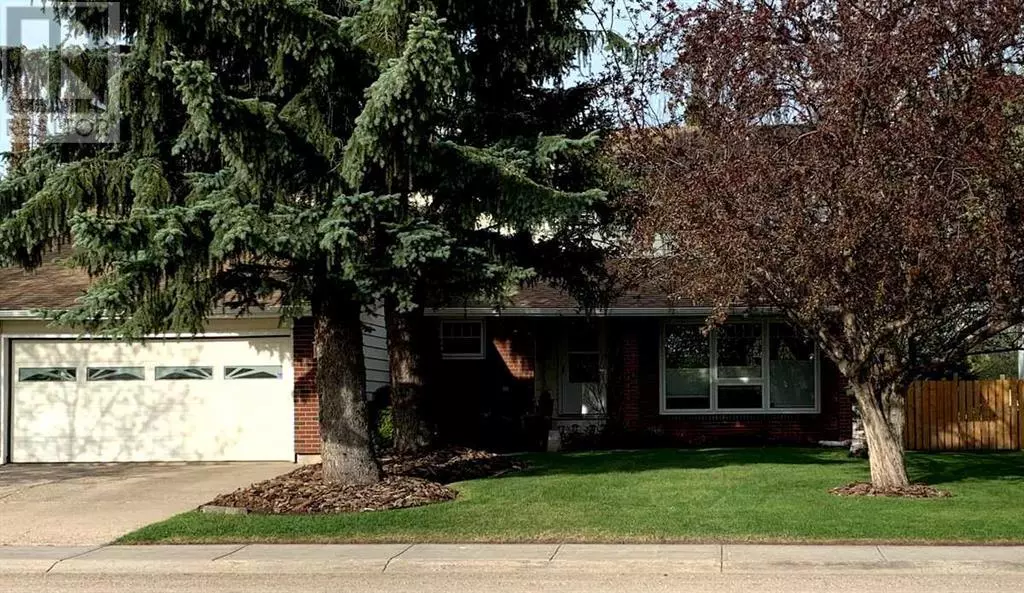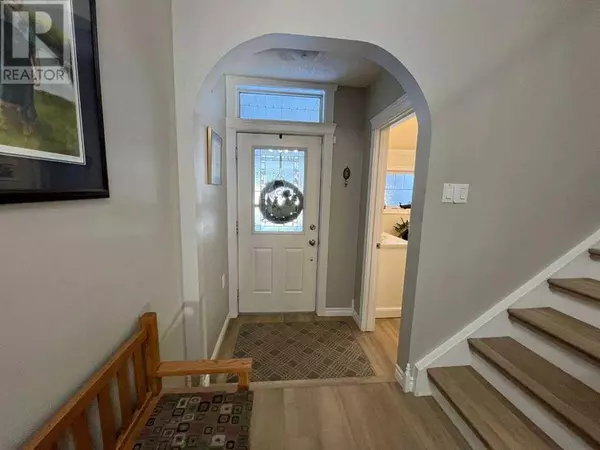5 Beds
3 Baths
2,412 SqFt
5 Beds
3 Baths
2,412 SqFt
OPEN HOUSE
Sat Mar 01, 1:00pm - 3:00pm
Sun Mar 02, 1:00pm - 3:00pm
Key Details
Property Type Single Family Home
Sub Type Freehold
Listing Status Active
Purchase Type For Sale
Square Footage 2,412 sqft
Price per Sqft $242
Subdivision Bower
MLS® Listing ID A2197163
Bedrooms 5
Originating Board Central Alberta REALTORS® Association
Year Built 1980
Lot Size 7,800 Sqft
Acres 7800.0
Property Sub-Type Freehold
Property Description
Location
Province AB
Rooms
Extra Room 1 Second level 18.67 Ft x 11.75 Ft Primary Bedroom
Extra Room 2 Second level 10.75 Ft x 12.42 Ft Bedroom
Extra Room 3 Second level 10.75 Ft x 13.42 Ft Bedroom
Extra Room 4 Second level 10.75 Ft x 10.42 Ft Bedroom
Extra Room 5 Second level 10.75 Ft x 12.00 Ft Bedroom
Extra Room 6 Second level .00 Ft x .00 Ft 5pc Bathroom
Interior
Heating Forced air,
Cooling None
Flooring Hardwood, Laminate, Vinyl
Fireplaces Number 1
Exterior
Parking Features Yes
Garage Spaces 2.0
Garage Description 2
Fence Fence
View Y/N No
Total Parking Spaces 2
Private Pool No
Building
Lot Description Fruit trees, Landscaped
Story 2
Others
Ownership Freehold
Virtual Tour https://www.youtube.com/watch?v=0_UbGftXLgk
"My job is to find and attract mastery-based agents to the office, protect the culture, and make sure everyone is happy! "









