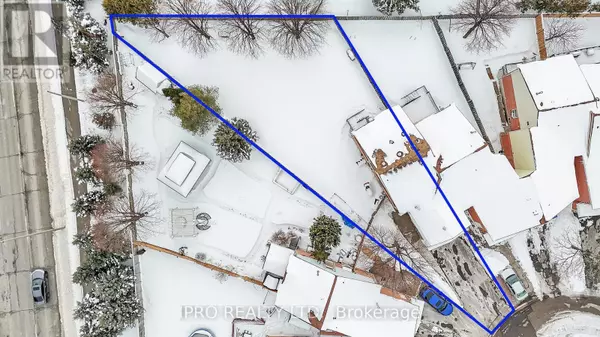5 Beds
4 Baths
5 Beds
4 Baths
OPEN HOUSE
Sat Mar 01, 2:00pm - 4:00pm
Sun Mar 02, 2:00pm - 4:00pm
Key Details
Property Type Townhouse
Sub Type Townhouse
Listing Status Active
Purchase Type For Sale
Subdivision East Credit
MLS® Listing ID W11987959
Bedrooms 5
Half Baths 1
Originating Board Toronto Regional Real Estate Board
Property Sub-Type Townhouse
Property Description
Location
Province ON
Rooms
Extra Room 1 Second level 4.85 m X 4.22 m Family room
Extra Room 2 Second level 4.7 m X 4.75 m Primary Bedroom
Extra Room 3 Second level 3.3 m X 2.72 m Bedroom
Extra Room 4 Second level 2.7 m X 2.69 m Bedroom
Extra Room 5 Main level 3.57 m X 2.59 m Kitchen
Extra Room 6 Main level 1.8 m X 2.59 m Eating area
Interior
Heating Forced air
Cooling Central air conditioning
Flooring Tile, Hardwood
Exterior
Parking Features Yes
View Y/N No
Total Parking Spaces 7
Private Pool No
Building
Story 2
Sewer Sanitary sewer
Others
Ownership Freehold
"My job is to find and attract mastery-based agents to the office, protect the culture, and make sure everyone is happy! "









