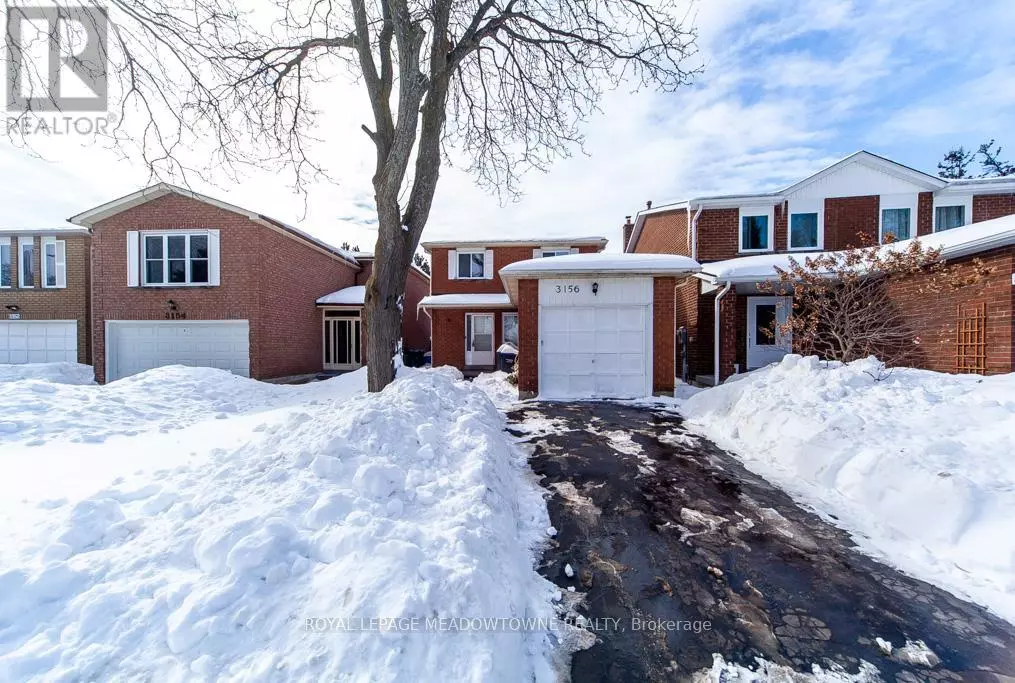3 Beds
2 Baths
1,099 SqFt
3 Beds
2 Baths
1,099 SqFt
Key Details
Property Type Single Family Home
Sub Type Freehold
Listing Status Active
Purchase Type For Sale
Square Footage 1,099 sqft
Price per Sqft $818
Subdivision Meadowvale
MLS® Listing ID W11988049
Bedrooms 3
Half Baths 1
Originating Board Toronto Regional Real Estate Board
Property Sub-Type Freehold
Property Description
Location
Province ON
Rooms
Extra Room 1 Second level 4.2 m X 3.7 m Bedroom
Extra Room 2 Second level 3.7 m X 3 m Bedroom 2
Extra Room 3 Second level 3.7 m X 3 m Bedroom 3
Extra Room 4 Basement Measurements not available Family room
Extra Room 5 Main level 3 m X 2.59 m Kitchen
Extra Room 6 Main level 3.8 m X 2.8 m Dining room
Interior
Heating Forced air
Cooling Central air conditioning
Flooring Ceramic, Hardwood, Laminate
Exterior
Parking Features Yes
View Y/N No
Total Parking Spaces 5
Private Pool No
Building
Story 2
Sewer Sanitary sewer
Others
Ownership Freehold
Virtual Tour https://tours.gtavtours.com/3156-bracknell-cres-mississauga
"My job is to find and attract mastery-based agents to the office, protect the culture, and make sure everyone is happy! "









