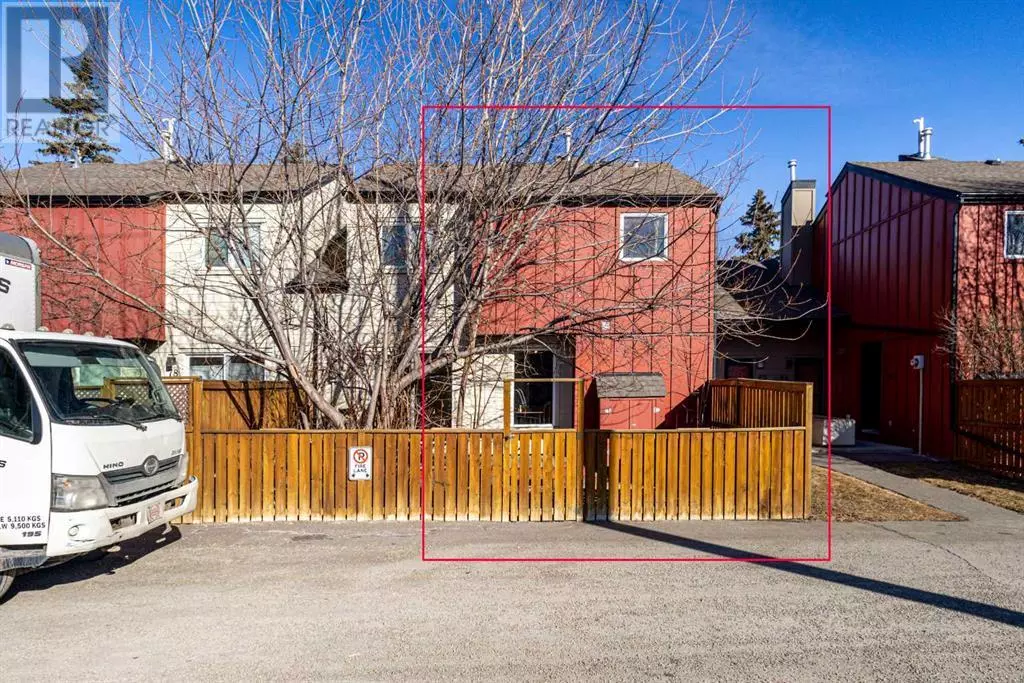2 Beds
1 Bath
916 SqFt
2 Beds
1 Bath
916 SqFt
OPEN HOUSE
Sat Mar 01, 12:00pm - 2:00pm
Key Details
Property Type Townhouse
Sub Type Townhouse
Listing Status Active
Purchase Type For Sale
Square Footage 916 sqft
Price per Sqft $398
Subdivision Dalhousie
MLS® Listing ID A2197380
Bedrooms 2
Condo Fees $305/mo
Originating Board Calgary Real Estate Board
Year Built 1977
Property Sub-Type Townhouse
Property Description
Location
Province AB
Rooms
Extra Room 1 Second level 7.25 Ft x 8.50 Ft 4pc Bathroom
Extra Room 2 Second level 9.58 Ft x 8.50 Ft Bedroom
Extra Room 3 Second level 13.17 Ft x 9.33 Ft Primary Bedroom
Extra Room 4 Second level 6.25 Ft x 6.75 Ft Den
Extra Room 5 Main level 10.50 Ft x 6.83 Ft Dining room
Extra Room 6 Main level 7.92 Ft x 8.42 Ft Kitchen
Interior
Heating Forced air
Cooling None
Flooring Carpeted, Ceramic Tile, Hardwood
Exterior
Parking Features No
Fence Fence
Community Features Pets Allowed With Restrictions
View Y/N No
Total Parking Spaces 1
Private Pool No
Building
Story 2
Others
Ownership Condominium/Strata
Virtual Tour https://youriguide.com/82_4740_dalton_dr_calgary_ab/
"My job is to find and attract mastery-based agents to the office, protect the culture, and make sure everyone is happy! "









