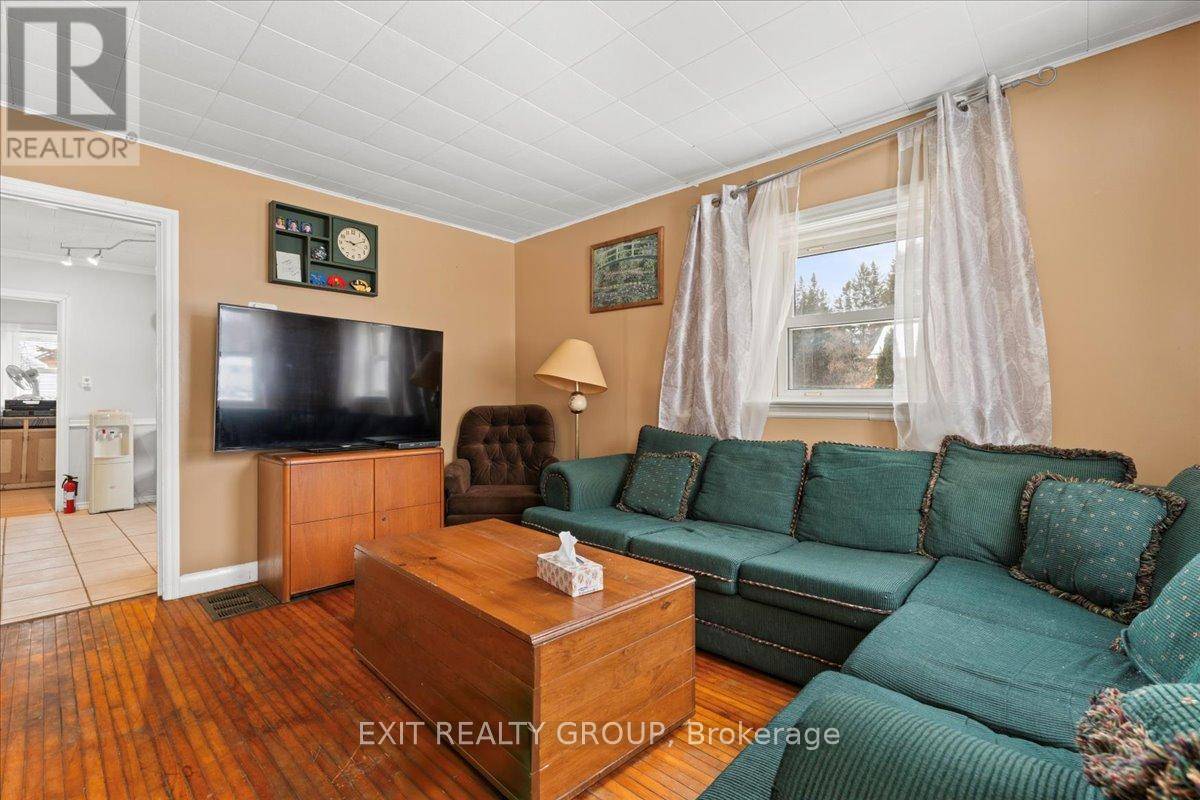2 Beds
1 Bath
700 SqFt
2 Beds
1 Bath
700 SqFt
Key Details
Property Type Single Family Home
Sub Type Freehold
Listing Status Active
Purchase Type For Sale
Square Footage 700 sqft
Price per Sqft $514
Subdivision Frankford Ward
MLS® Listing ID X12081978
Style Bungalow
Bedrooms 2
Originating Board Central Lakes Association of REALTORS®
Property Sub-Type Freehold
Property Description
Location
Province ON
Rooms
Kitchen 1.0
Extra Room 1 Basement 5.56 m X 3.65 m Laundry room
Extra Room 2 Ground level 4.06 m X 3.27 m Living room
Extra Room 3 Ground level 3.4 m X 4.07 m Kitchen
Extra Room 4 Ground level 2.46 m X 2.41 m Den
Extra Room 5 Ground level 4.05 m X 2.52 m Primary Bedroom
Extra Room 6 Ground level 3.12 m X 3.55 m Bedroom 2
Interior
Heating Forced air
Cooling Central air conditioning
Exterior
Parking Features Yes
Community Features Community Centre, School Bus
View Y/N No
Total Parking Spaces 6
Private Pool No
Building
Story 1
Sewer Sanitary sewer
Architectural Style Bungalow
Others
Ownership Freehold
"My job is to find and attract mastery-based agents to the office, protect the culture, and make sure everyone is happy! "









