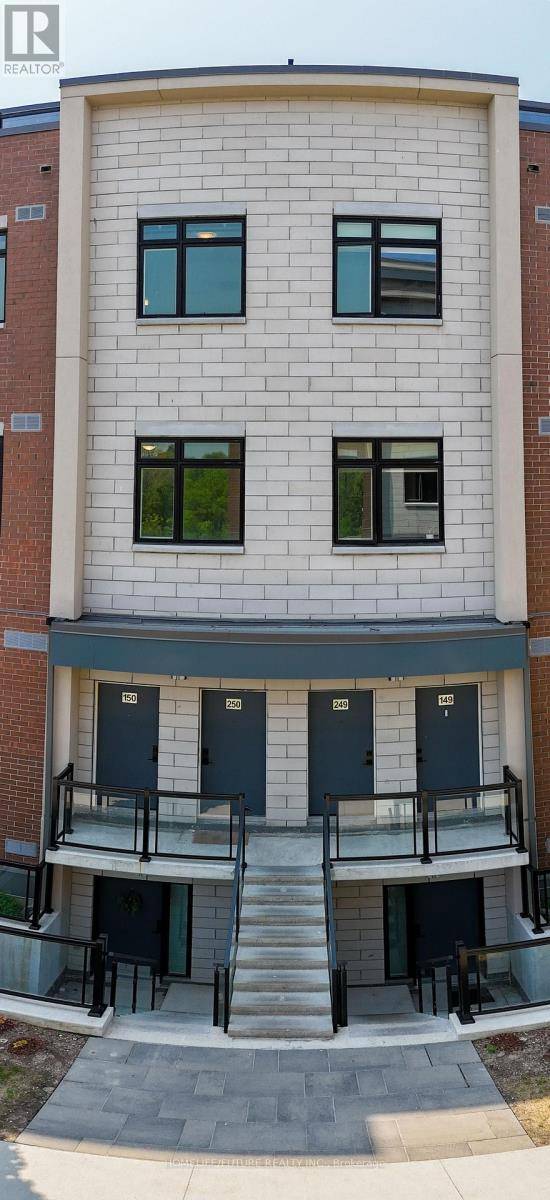2 Beds
2 Baths
900 SqFt
2 Beds
2 Baths
900 SqFt
Key Details
Property Type Condo
Sub Type Condominium/Strata
Listing Status Active
Purchase Type For Sale
Square Footage 900 sqft
Price per Sqft $799
Subdivision Lakeview
MLS® Listing ID W12197128
Bedrooms 2
Condo Fees $298/mo
Property Sub-Type Condominium/Strata
Source Toronto Regional Real Estate Board
Property Description
Location
Province ON
Rooms
Kitchen 1.0
Extra Room 1 Main level 3.4 m X 4.55 m Living room
Extra Room 2 Main level 3.4 m X 4.55 m Kitchen
Extra Room 3 Upper Level 2.44 m X 3.25 m Primary Bedroom
Extra Room 4 Upper Level 2.34 m X 4.57 m Bedroom
Interior
Heating Forced air
Cooling Central air conditioning
Exterior
Parking Features Yes
Community Features Pet Restrictions
View Y/N No
Total Parking Spaces 1
Private Pool No
Others
Ownership Condominium/Strata
"My job is to find and attract mastery-based agents to the office, protect the culture, and make sure everyone is happy! "









