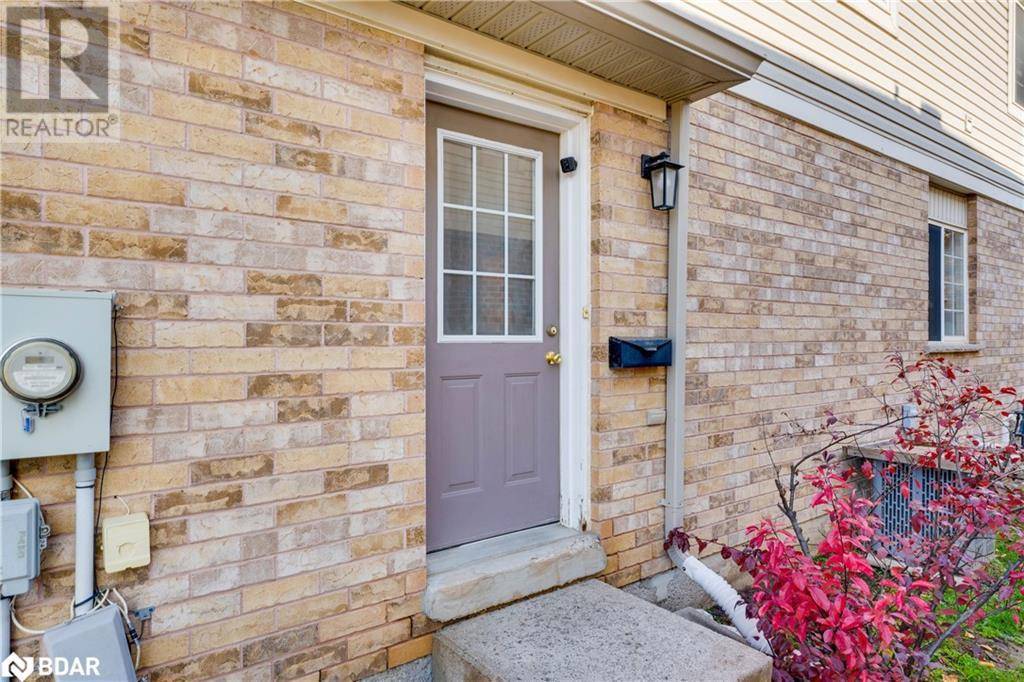3 Beds
2 Baths
1,672 SqFt
3 Beds
2 Baths
1,672 SqFt
Key Details
Property Type Townhouse
Sub Type Townhouse
Listing Status Active
Purchase Type For Sale
Square Footage 1,672 sqft
Price per Sqft $327
Subdivision Ba09 - Painswick
MLS® Listing ID 40737088
Style 2 Level
Bedrooms 3
Half Baths 1
Condo Fees $453/mo
Year Built 2003
Property Sub-Type Townhouse
Source Barrie & District Association of REALTORS® Inc.
Property Description
Location
Province ON
Rooms
Kitchen 1.0
Extra Room 1 Second level 8'4'' x 9'6'' Bedroom
Extra Room 2 Second level 8'4'' x 13'2'' Bedroom
Extra Room 3 Second level 12'6'' x 17'0'' Primary Bedroom
Extra Room 4 Second level Measurements not available Laundry room
Extra Room 5 Second level 4'6'' x 7'9'' 4pc Bathroom
Extra Room 6 Basement 9'8'' x 8'1'' Utility room
Interior
Heating Forced air,
Cooling Central air conditioning
Exterior
Parking Features Yes
View Y/N No
Total Parking Spaces 2
Private Pool No
Building
Story 2
Sewer Municipal sewage system
Architectural Style 2 Level
Others
Ownership Condominium
"My job is to find and attract mastery-based agents to the office, protect the culture, and make sure everyone is happy! "









