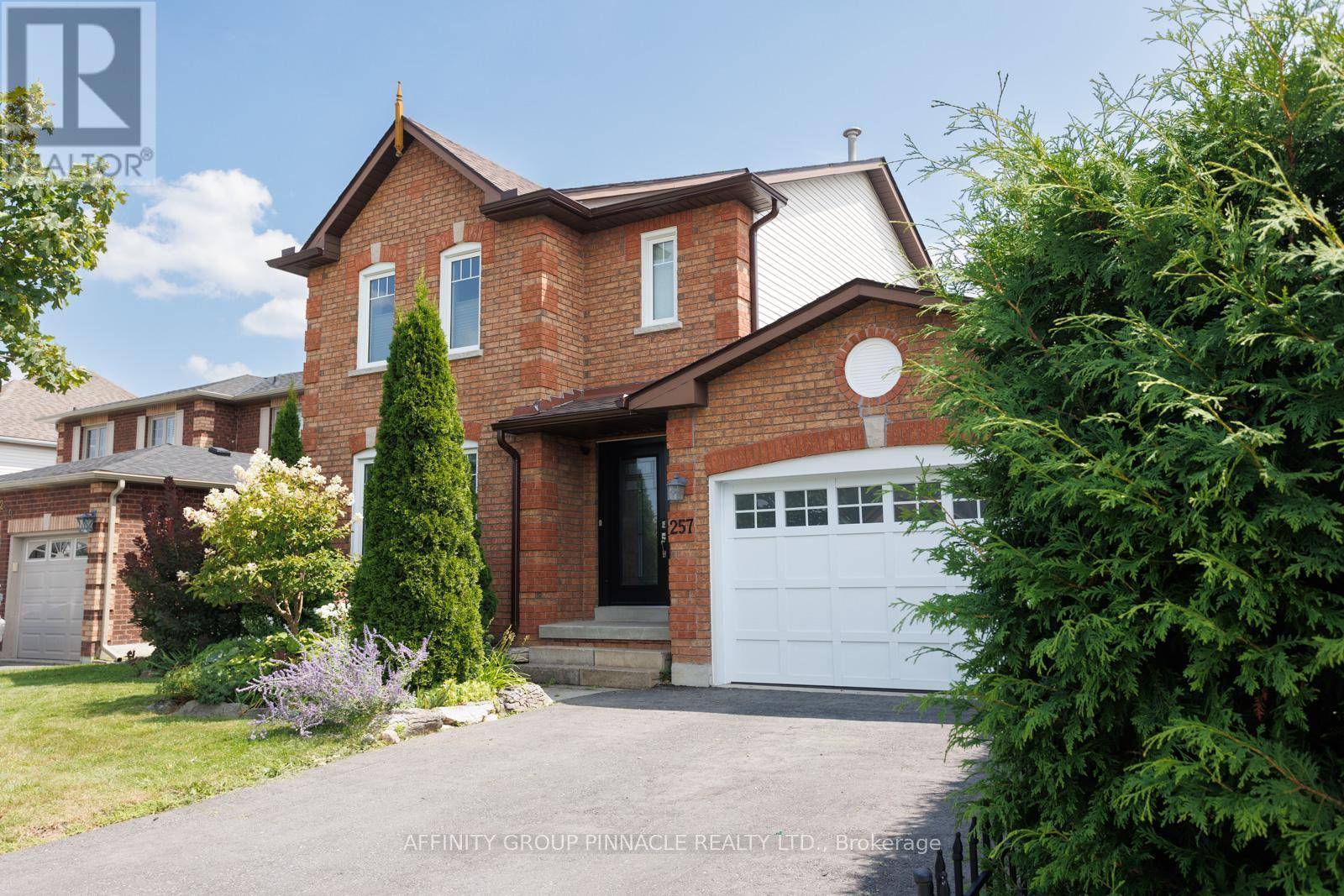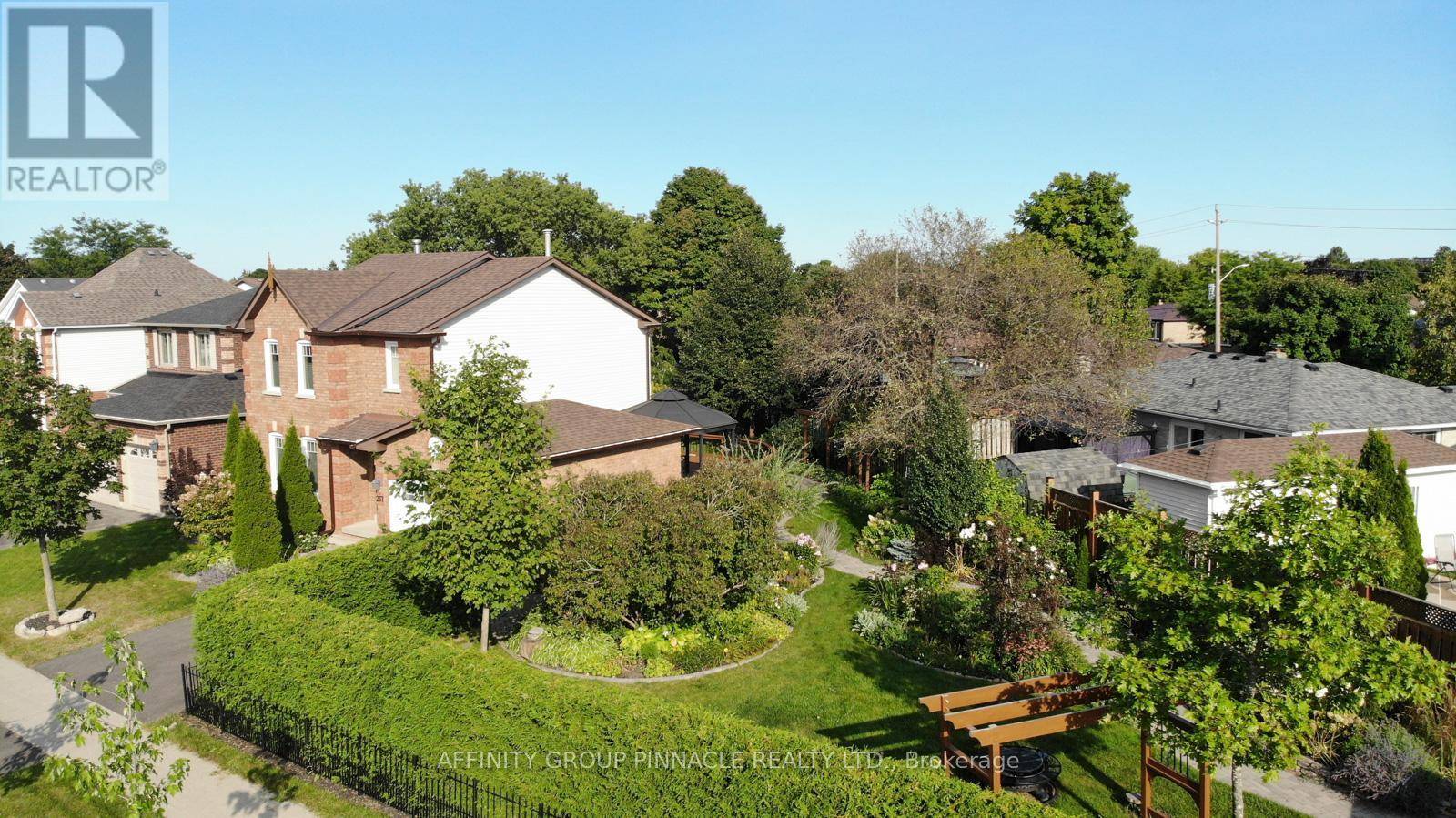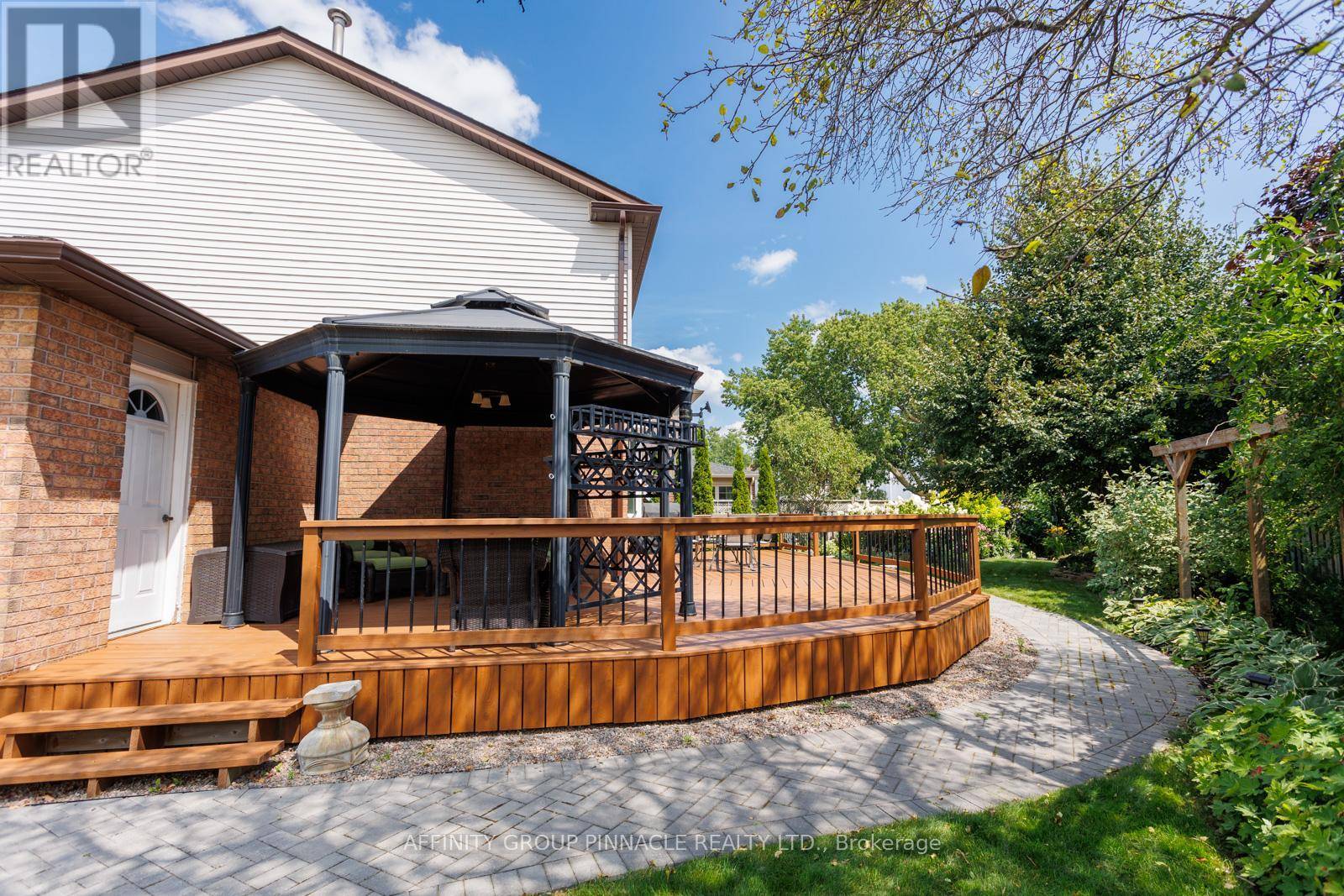3 Beds
2 Baths
1,100 SqFt
3 Beds
2 Baths
1,100 SqFt
Key Details
Property Type Single Family Home
Sub Type Freehold
Listing Status Active
Purchase Type For Sale
Square Footage 1,100 sqft
Price per Sqft $590
Subdivision Lindsay
MLS® Listing ID X12219344
Bedrooms 3
Half Baths 1
Property Sub-Type Freehold
Source Central Lakes Association of REALTORS®
Property Description
Location
Province ON
Rooms
Kitchen 1.0
Extra Room 1 Second level 4.83 m X 4.27 m Bedroom
Extra Room 2 Second level 3.45 m X 3.56 m Office
Extra Room 3 Second level 2.95 m X 3.56 m Bedroom
Extra Room 4 Second level 2.38 m X 2.35 m Bathroom
Extra Room 5 Lower level 3.04 m X 4.01 m Laundry room
Extra Room 6 Lower level 2.97 m X 3.53 m Workshop
Interior
Heating Forced air
Cooling Central air conditioning
Exterior
Parking Features Yes
Fence Fenced yard
Community Features Community Centre
View Y/N Yes
View City view
Total Parking Spaces 3
Private Pool No
Building
Lot Description Landscaped
Story 2
Sewer Sanitary sewer
Others
Ownership Freehold
Virtual Tour https://youtu.be/jxglth2ps2k
"My job is to find and attract mastery-based agents to the office, protect the culture, and make sure everyone is happy! "









