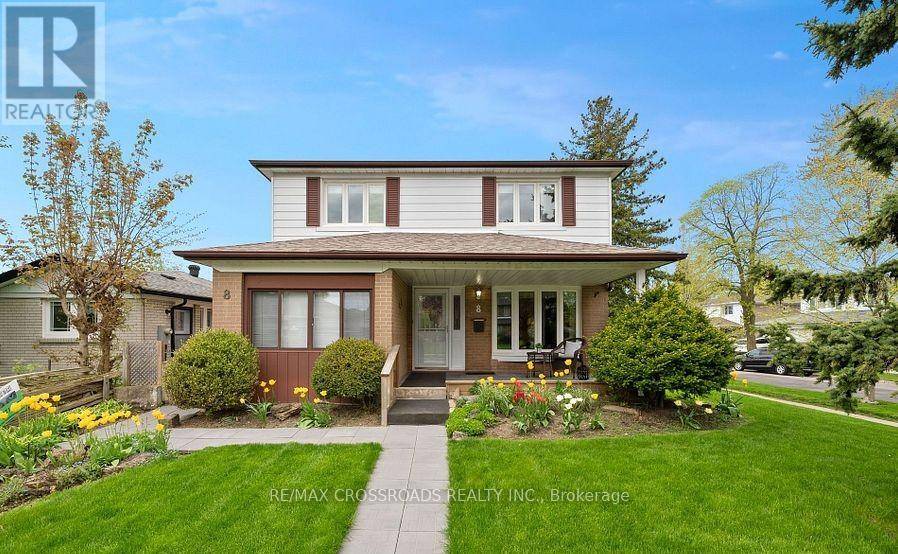3 Beds
3 Baths
2,000 SqFt
3 Beds
3 Baths
2,000 SqFt
Key Details
Property Type Single Family Home
Listing Status Active
Purchase Type For Rent
Square Footage 2,000 sqft
Subdivision Agincourt South-Malvern West
MLS® Listing ID E12229236
Bedrooms 3
Source Toronto Regional Real Estate Board
Property Description
Location
Province ON
Rooms
Kitchen 1.0
Extra Room 1 Basement 7.95 m X 3.67 m Kitchen
Extra Room 2 Basement 7.95 m X 3.67 m Living room
Extra Room 3 Basement Measurements not available Bedroom
Extra Room 4 Basement Measurements not available Bedroom 2
Extra Room 5 Basement Measurements not available Den
Interior
Heating Forced air
Cooling Central air conditioning
Flooring Laminate
Exterior
Parking Features No
View Y/N Yes
View View
Total Parking Spaces 1
Private Pool No
Building
Story 2
Sewer Sanitary sewer
Others
Acceptable Financing Monthly
Listing Terms Monthly
"My job is to find and attract mastery-based agents to the office, protect the culture, and make sure everyone is happy! "









