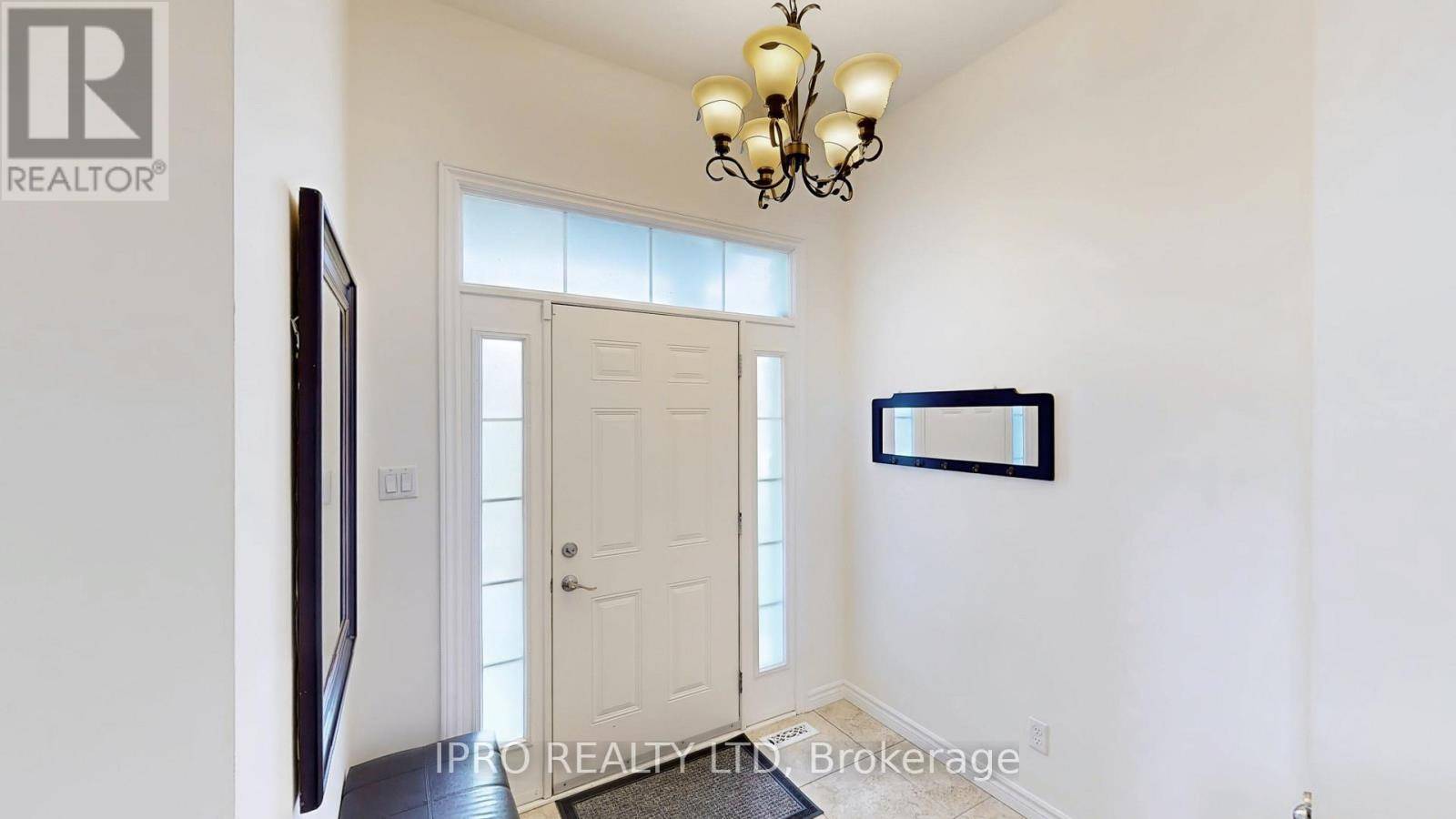4 Beds
4 Baths
1,500 SqFt
4 Beds
4 Baths
1,500 SqFt
Key Details
Property Type Single Family Home
Sub Type Freehold
Listing Status Active
Purchase Type For Sale
Square Footage 1,500 sqft
Price per Sqft $533
Subdivision North E
MLS® Listing ID X12245583
Bedrooms 4
Half Baths 1
Property Sub-Type Freehold
Source Toronto Regional Real Estate Board
Property Description
Location
Province ON
Rooms
Kitchen 2.0
Extra Room 1 Basement 2.11 m X 3.63 m Kitchen
Extra Room 2 Basement 3.78 m X 3.63 m Recreational, Games room
Extra Room 3 Basement 2.74 m X 2.74 m Bedroom 4
Extra Room 4 Basement 2.74 m X 1.17 m Bathroom
Extra Room 5 Basement 3.02 m X 5.87 m Utility room
Extra Room 6 Basement 2.03 m X 3.63 m Other
Interior
Heating Forced air
Cooling Central air conditioning
Flooring Ceramic, Hardwood
Fireplaces Number 1
Fireplaces Type Insert
Exterior
Parking Features Yes
Fence Fully Fenced, Fenced yard
Community Features School Bus
View Y/N No
Total Parking Spaces 5
Private Pool No
Building
Story 2
Sewer Sanitary sewer
Others
Ownership Freehold
Virtual Tour https://www.winsold.com/tour/409608
"My job is to find and attract mastery-based agents to the office, protect the culture, and make sure everyone is happy! "









