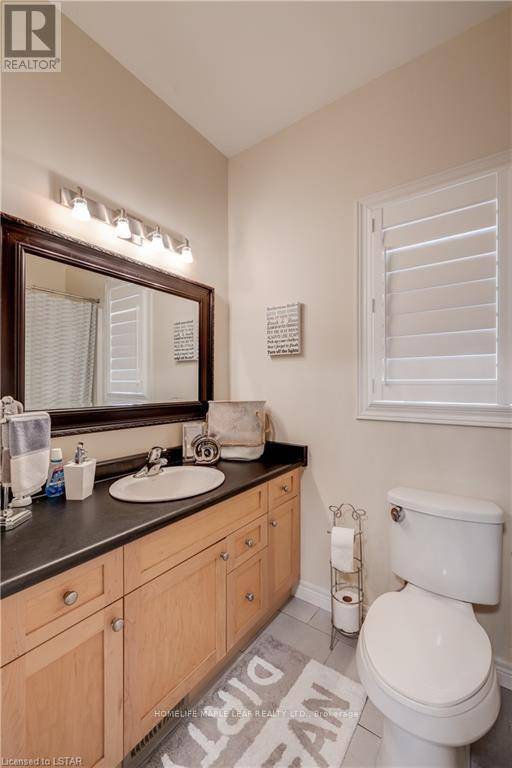4 Beds
4 Baths
2,000 SqFt
4 Beds
4 Baths
2,000 SqFt
Key Details
Property Type Single Family Home
Sub Type Freehold
Listing Status Active
Purchase Type For Sale
Square Footage 2,000 sqft
Price per Sqft $445
Subdivision North M
MLS® Listing ID X12254699
Bedrooms 4
Half Baths 1
Property Sub-Type Freehold
Source Toronto Regional Real Estate Board
Property Description
Location
Province ON
Rooms
Kitchen 1.0
Extra Room 1 Basement 6.96 m X 9.33 m Recreational, Games room
Extra Room 2 Basement 3.6 m X 4.11 m Bedroom 4
Extra Room 3 Upper Level 6.01 m X 4.7 m Family room
Extra Room 4 Upper Level 1.47 m X 2.4 m Bathroom
Extra Room 5 Upper Level 4.18 m X 2.19 m Bathroom
Extra Room 6 Upper Level 3.35 m X 3.9 m Bedroom 2
Interior
Heating Forced air
Cooling Central air conditioning
Exterior
Parking Features Yes
View Y/N No
Total Parking Spaces 4
Private Pool No
Building
Story 2
Sewer Sanitary sewer
Others
Ownership Freehold
Virtual Tour https://view.tours4listings.com/1285-whetherfield-street-london/
"My job is to find and attract mastery-based agents to the office, protect the culture, and make sure everyone is happy! "









