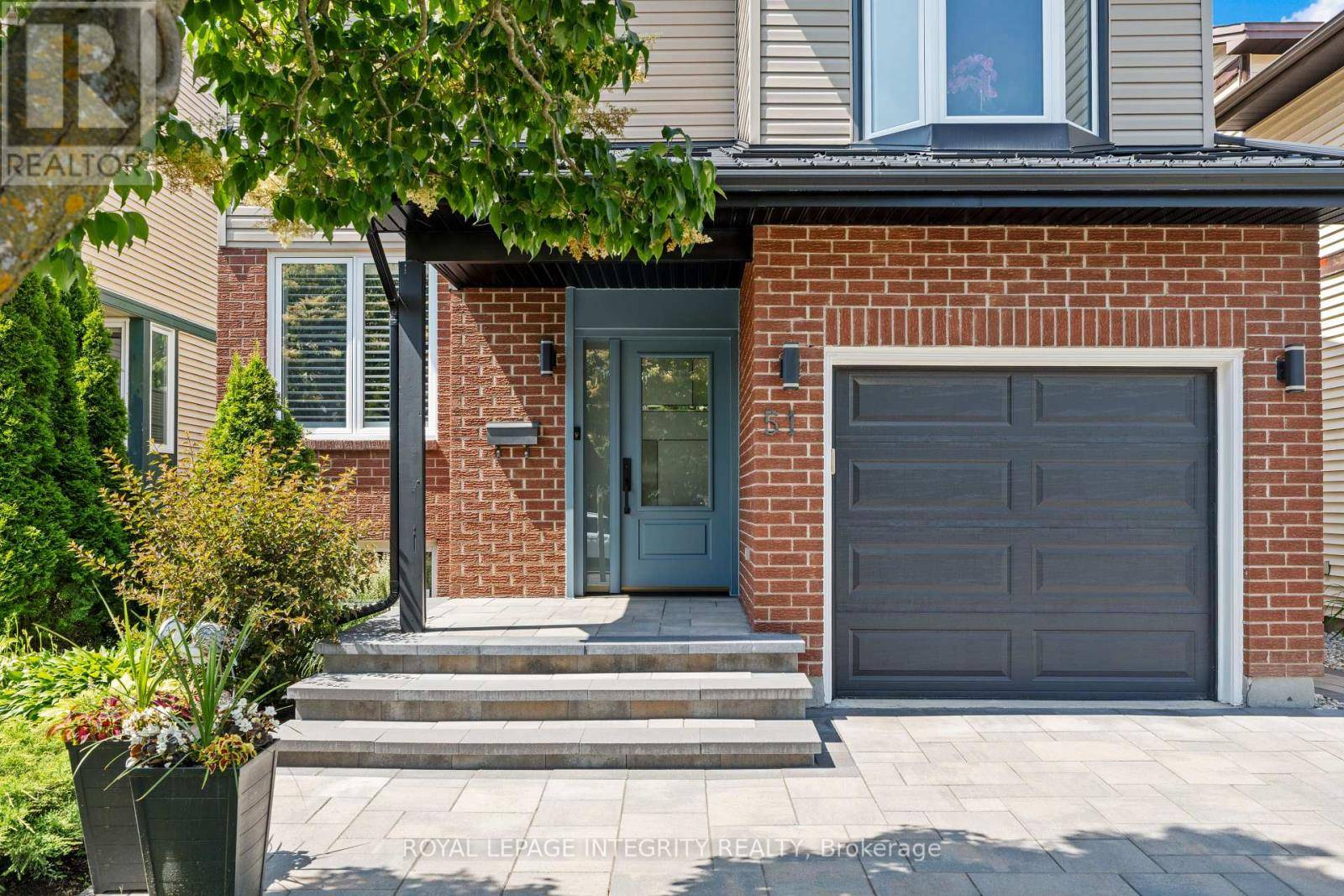3 Beds
3 Baths
1,500 SqFt
3 Beds
3 Baths
1,500 SqFt
Key Details
Property Type Single Family Home
Sub Type Freehold
Listing Status Active
Purchase Type For Sale
Square Footage 1,500 sqft
Price per Sqft $503
Subdivision 3806 - Hunt Club Park/Greenboro
MLS® Listing ID X12260390
Bedrooms 3
Half Baths 1
Property Sub-Type Freehold
Source Ottawa Real Estate Board
Property Description
Location
Province ON
Rooms
Kitchen 1.0
Extra Room 1 Second level 3.51 m X 4.19 m Primary Bedroom
Extra Room 2 Second level 2.62 m X 3.71 m Bedroom 2
Extra Room 3 Second level 3.02 m X 3.15 m Bedroom 3
Extra Room 4 Second level 4.75 m X 2.87 m Family room
Extra Room 5 Main level 3.05 m X 3.18 m Dining room
Extra Room 6 Main level 3.91 m X 4.22 m Kitchen
Interior
Heating Forced air
Cooling Central air conditioning
Exterior
Parking Features Yes
View Y/N No
Total Parking Spaces 5
Private Pool No
Building
Story 2
Sewer Sanitary sewer
Others
Ownership Freehold
"My job is to find and attract mastery-based agents to the office, protect the culture, and make sure everyone is happy! "









