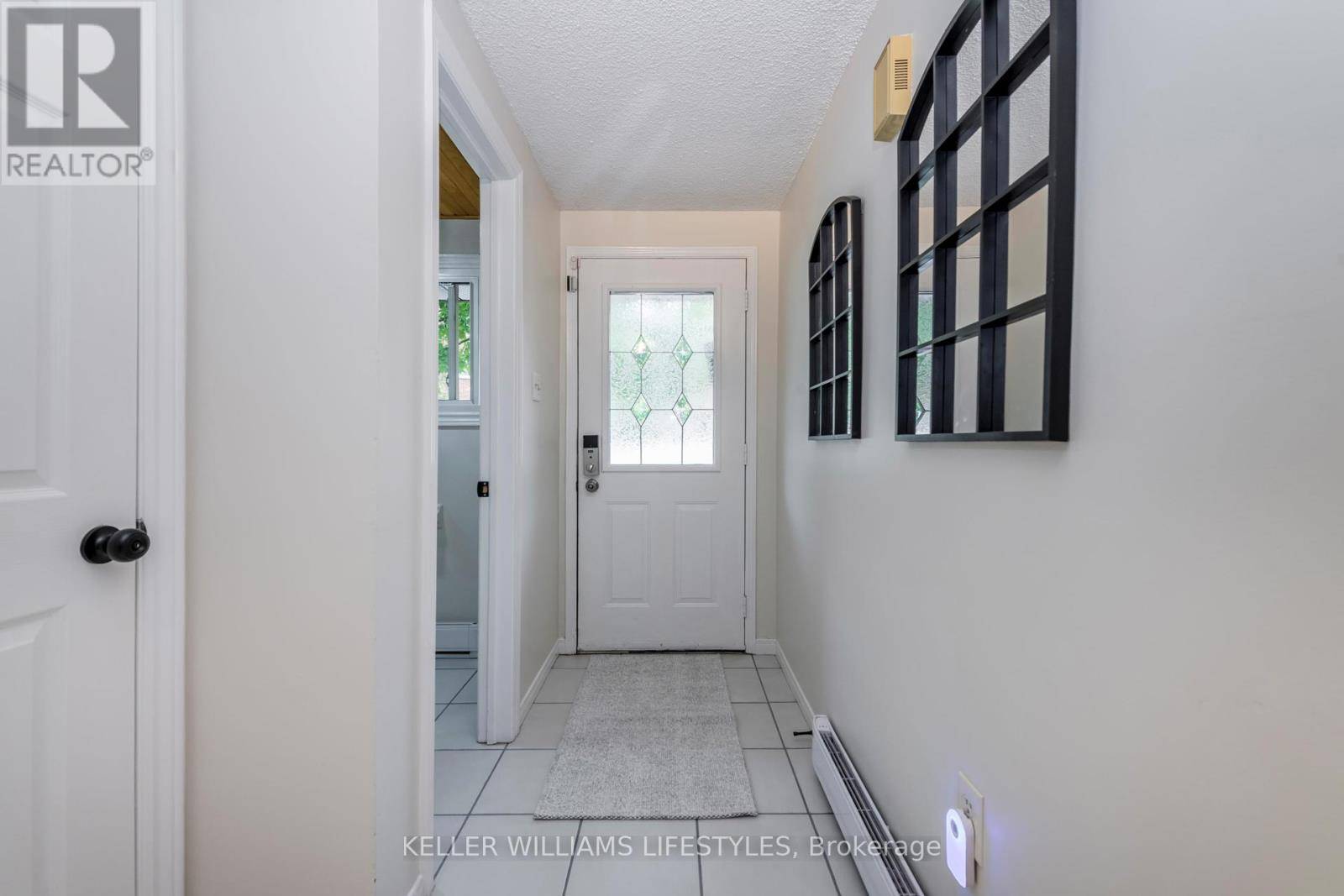4 Beds
3 Baths
1,200 SqFt
4 Beds
3 Baths
1,200 SqFt
Key Details
Property Type Townhouse
Sub Type Townhouse
Listing Status Active
Purchase Type For Sale
Square Footage 1,200 sqft
Price per Sqft $382
Subdivision Ardagh
MLS® Listing ID S12260199
Bedrooms 4
Half Baths 1
Condo Fees $782/mo
Property Sub-Type Townhouse
Source London and St. Thomas Association of REALTORS®
Property Description
Location
Province ON
Rooms
Kitchen 1.0
Extra Room 1 Second level 5.03 m X 3.05 m Primary Bedroom
Extra Room 2 Second level 3.99 m X 3.05 m Bedroom 2
Extra Room 3 Second level 3.91 m X 2.79 m Bedroom 3
Extra Room 4 Second level 2.78 m X 2.74 m Bathroom
Extra Room 5 Basement 1.52 m X 2.13 m Bathroom
Extra Room 6 Basement 5.03 m X 3.07 m Recreational, Games room
Interior
Heating Baseboard heaters
Flooring Vinyl
Exterior
Parking Features Yes
Community Features Pet Restrictions
View Y/N No
Total Parking Spaces 2
Private Pool Yes
Building
Story 2
Others
Ownership Condominium/Strata
"My job is to find and attract mastery-based agents to the office, protect the culture, and make sure everyone is happy! "









