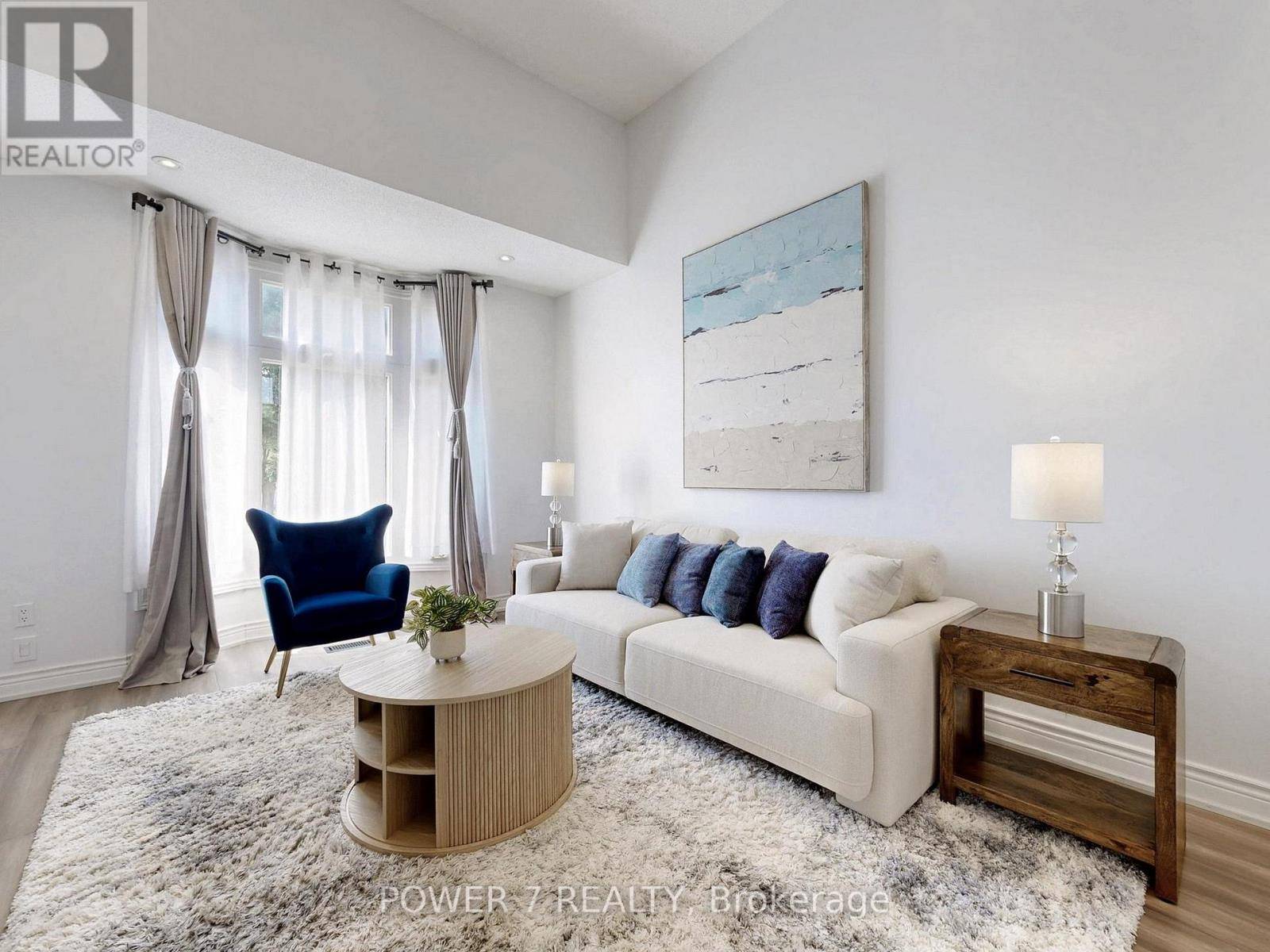5 Beds
4 Baths
2,500 SqFt
5 Beds
4 Baths
2,500 SqFt
Key Details
Property Type Single Family Home
Sub Type Freehold
Listing Status Active
Purchase Type For Sale
Square Footage 2,500 sqft
Price per Sqft $679
Subdivision Doncrest
MLS® Listing ID N12263647
Bedrooms 5
Half Baths 1
Property Sub-Type Freehold
Source Toronto Regional Real Estate Board
Property Description
Location
Province ON
Rooms
Kitchen 1.0
Extra Room 1 Second level 3.51 m X 6.63 m Primary Bedroom
Extra Room 2 Second level 3.51 m X 4.75 m Bedroom 2
Extra Room 3 Second level 3.43 m X 4.04 m Bedroom 3
Extra Room 4 Second level 3.51 m X 3.25 m Bedroom 4
Extra Room 5 Basement 7.01 m X 7.11 m Media
Extra Room 6 Basement 3.45 m X 4.17 m Bedroom 5
Interior
Heating Forced air
Cooling Central air conditioning
Flooring Porcelain Tile, Hardwood
Fireplaces Number 1
Exterior
Parking Features Yes
Fence Fully Fenced
View Y/N No
Total Parking Spaces 6
Private Pool No
Building
Story 2
Sewer Sanitary sewer
Others
Ownership Freehold
Virtual Tour https://www.winsold.com/tour/414111
"My job is to find and attract mastery-based agents to the office, protect the culture, and make sure everyone is happy! "









