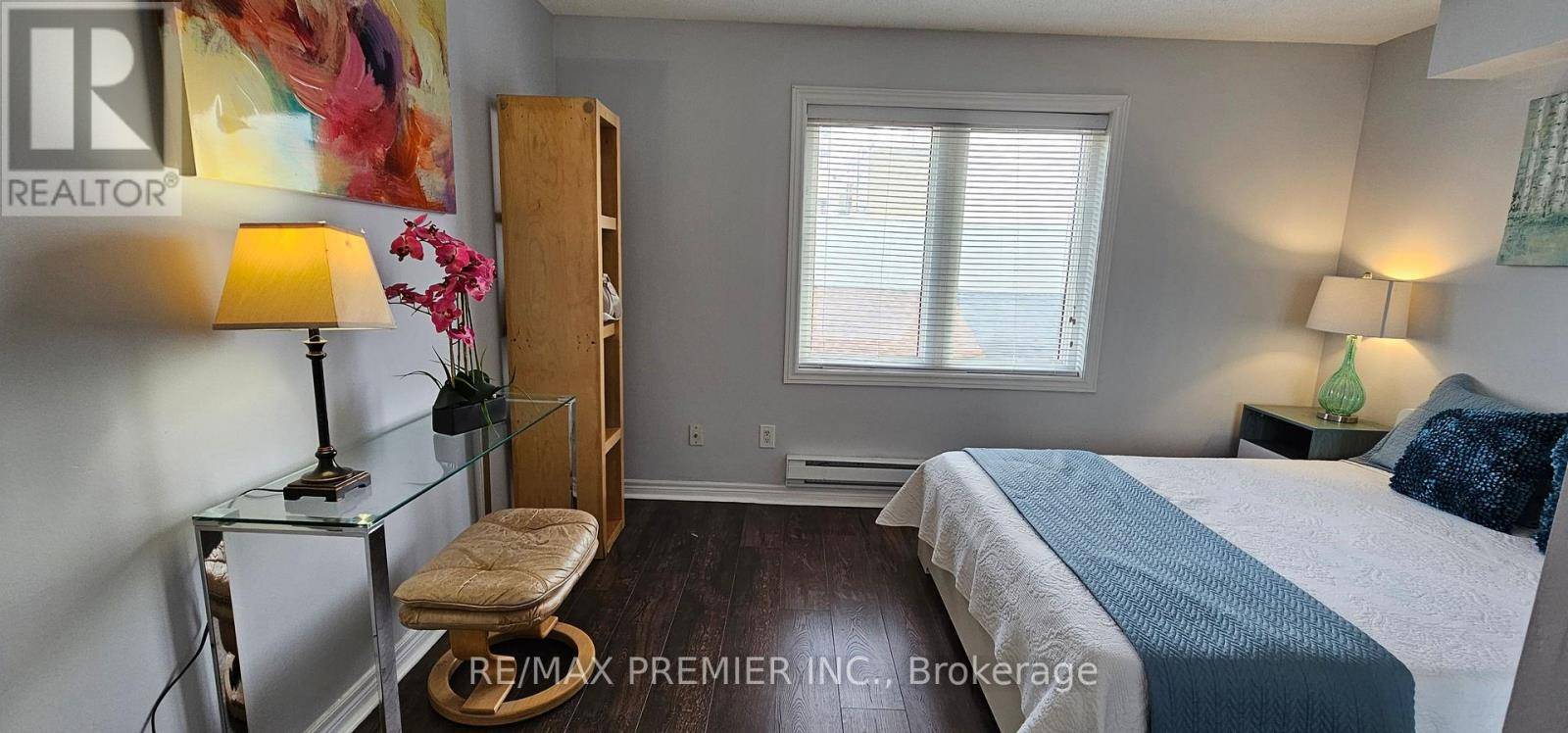3 Beds
2 Baths
1,500 SqFt
3 Beds
2 Baths
1,500 SqFt
Key Details
Property Type Townhouse
Sub Type Townhouse
Listing Status Active
Purchase Type For Rent
Square Footage 1,500 sqft
Subdivision Dovercourt-Wallace Emerson-Junction
MLS® Listing ID W12264600
Bedrooms 3
Property Sub-Type Townhouse
Source Toronto Regional Real Estate Board
Property Description
Location
Province ON
Rooms
Kitchen 1.0
Extra Room 1 Second level 4.11 m X 3.93 m Living room
Extra Room 2 Second level 4.11 m X 3.93 m Dining room
Extra Room 3 Second level 2.1 m X 2.1 m Kitchen
Extra Room 4 Second level 3.93 m X 3.75 m Bedroom 2
Extra Room 5 Third level 4.3 m X 3.31 m Primary Bedroom
Extra Room 6 Third level 3.8 m X 3.75 m Bedroom 3
Interior
Heating Forced air
Cooling Central air conditioning
Flooring Hardwood
Exterior
Parking Features No
View Y/N No
Private Pool No
Building
Story 2
Sewer Sanitary sewer
Others
Ownership Freehold
Acceptable Financing Monthly
Listing Terms Monthly
"My job is to find and attract mastery-based agents to the office, protect the culture, and make sure everyone is happy! "









