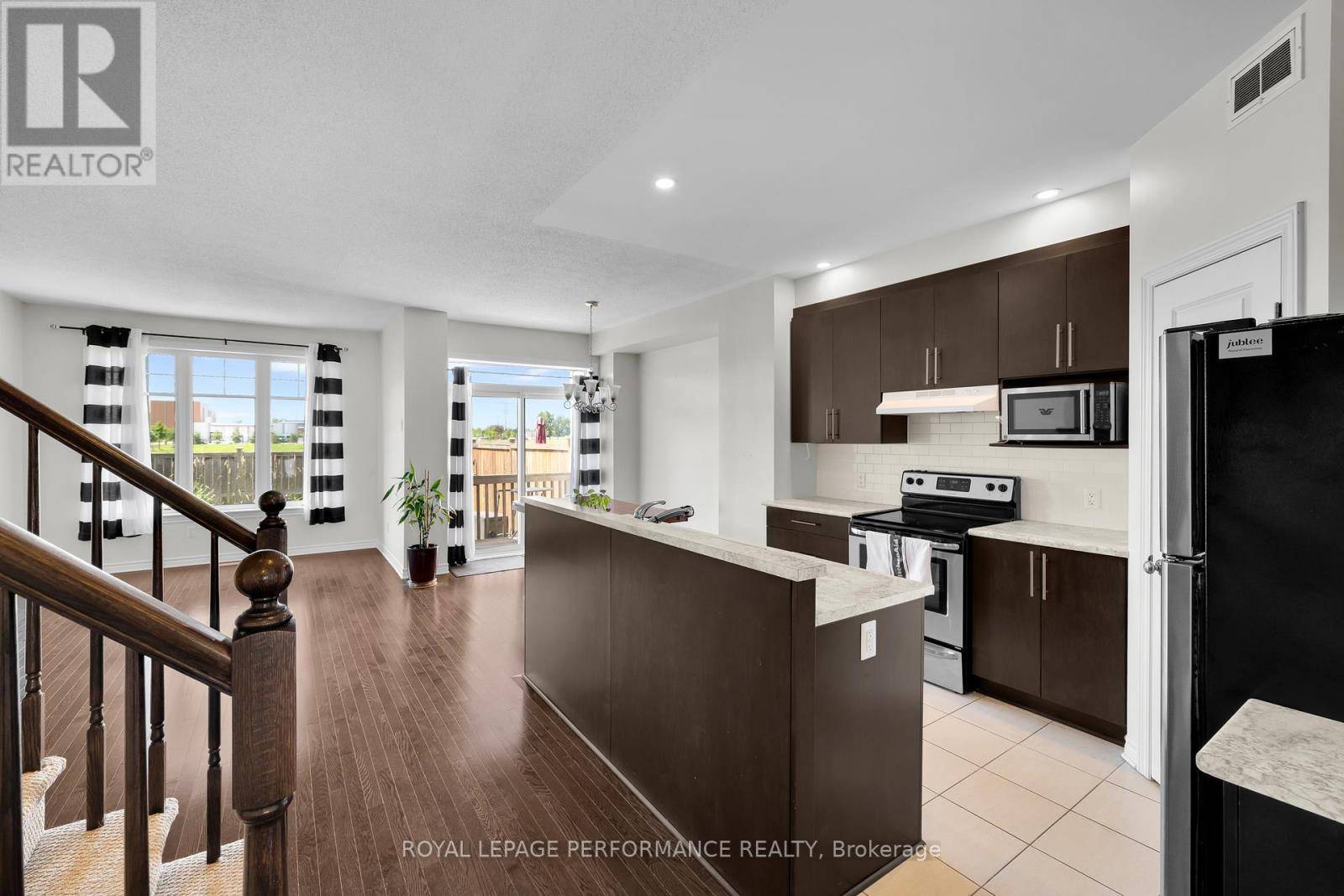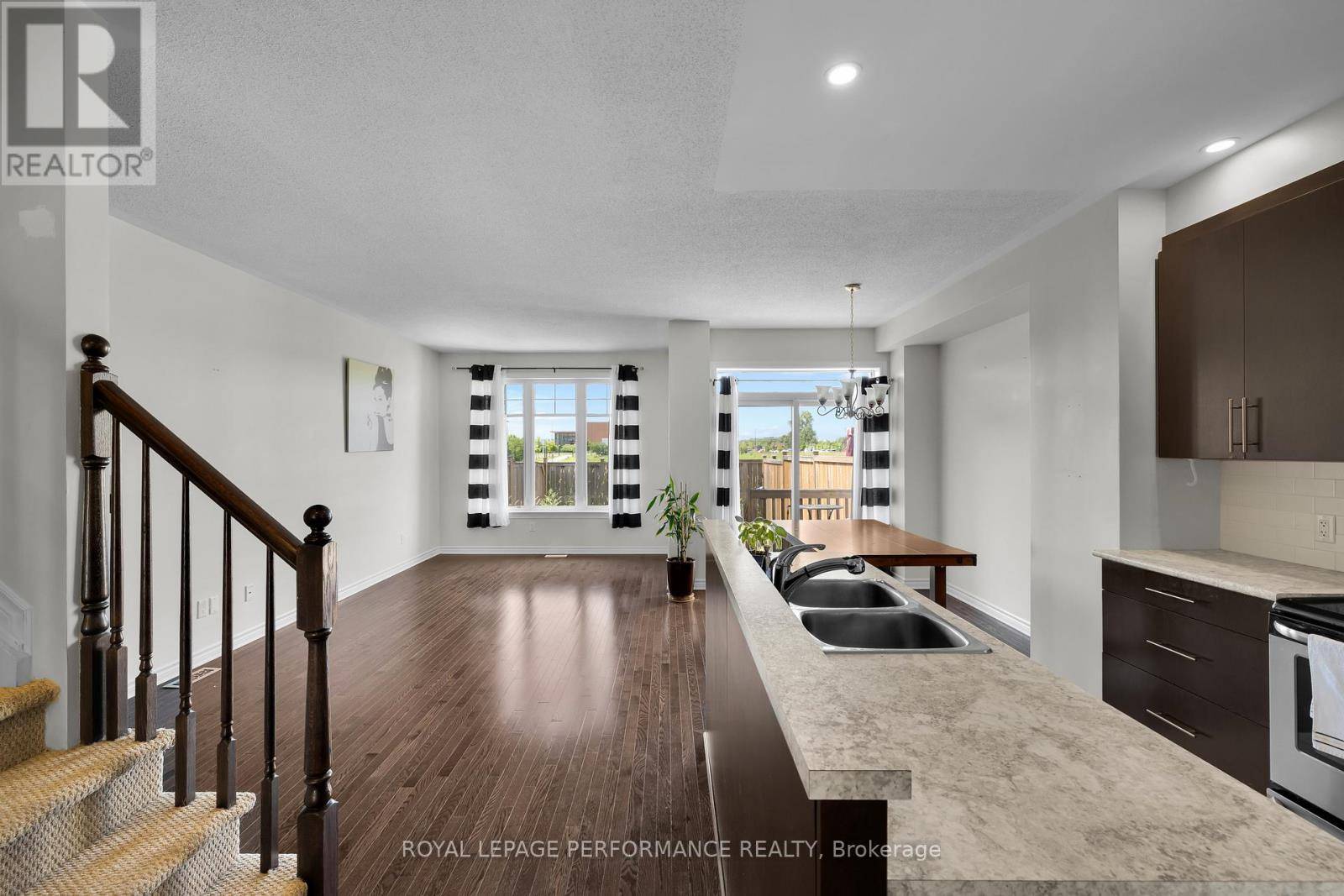3 Beds
6 Baths
1,500 SqFt
3 Beds
6 Baths
1,500 SqFt
Key Details
Property Type Townhouse
Sub Type Townhouse
Listing Status Active
Purchase Type For Rent
Square Footage 1,500 sqft
Subdivision 1117 - Avalon West
MLS® Listing ID X12265119
Bedrooms 3
Half Baths 1
Property Sub-Type Townhouse
Source Ottawa Real Estate Board
Property Description
Location
Province ON
Rooms
Kitchen 1.0
Extra Room 1 Second level 4.43 m X 3.32 m Primary Bedroom
Extra Room 2 Second level 3.48 m X 2.73 m Bedroom
Extra Room 3 Second level 4.06 m X 3 m Bedroom
Extra Room 4 Lower level 5.61 m X 3.68 m Family room
Extra Room 5 Main level 3.33 m X 1.49 m Foyer
Extra Room 6 Main level 3.63 m X 2.6 m Kitchen
Interior
Heating Forced air
Cooling Central air conditioning
Exterior
Parking Features Yes
View Y/N No
Total Parking Spaces 3
Private Pool No
Building
Story 2
Sewer Sanitary sewer
Others
Ownership Freehold
Acceptable Financing Monthly
Listing Terms Monthly
"My job is to find and attract mastery-based agents to the office, protect the culture, and make sure everyone is happy! "









