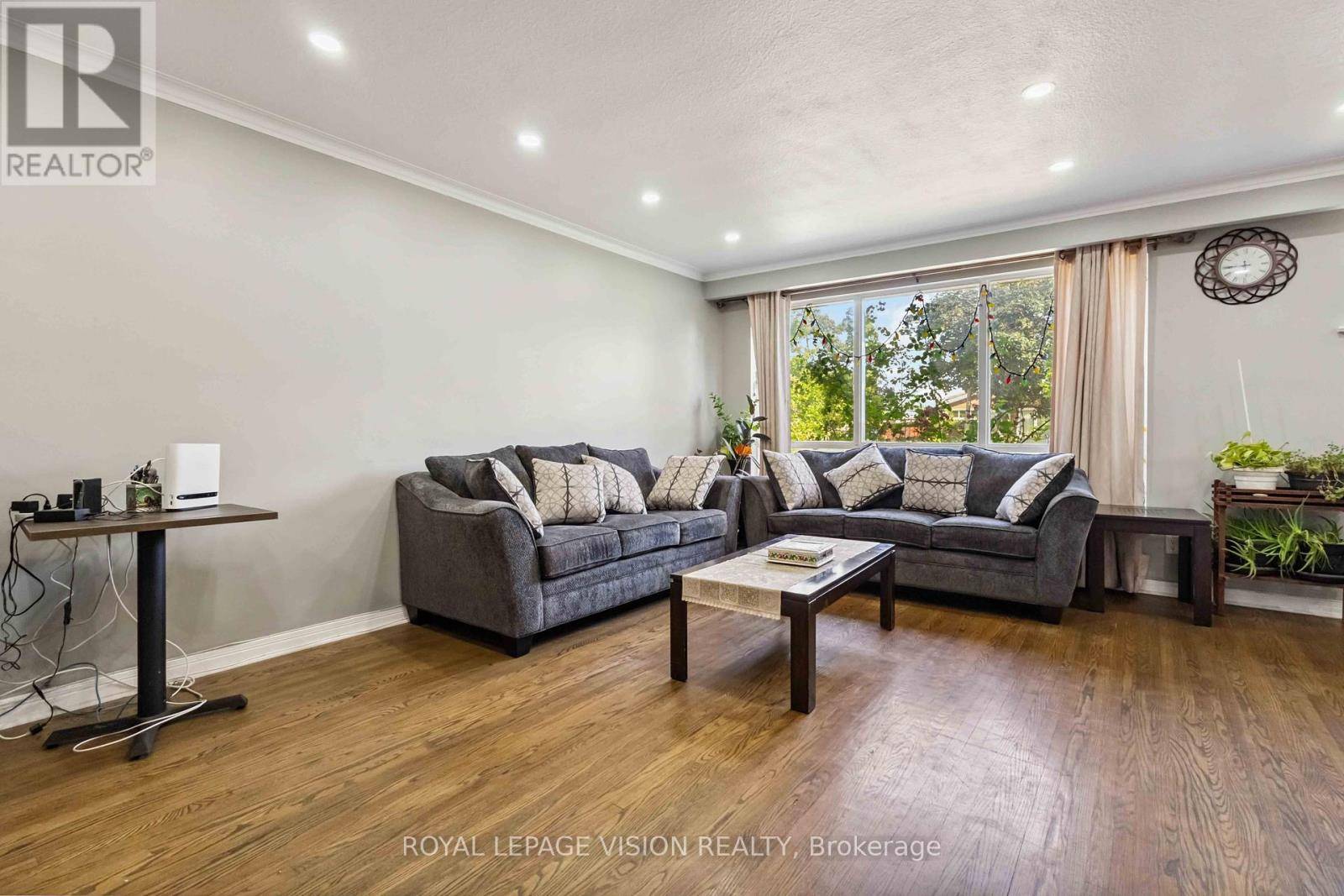4 Beds
3 Baths
1,100 SqFt
4 Beds
3 Baths
1,100 SqFt
Key Details
Property Type Single Family Home
Sub Type Freehold
Listing Status Active
Purchase Type For Sale
Square Footage 1,100 sqft
Price per Sqft $817
Subdivision Woburn
MLS® Listing ID E12266168
Bedrooms 4
Half Baths 1
Property Sub-Type Freehold
Source Toronto Regional Real Estate Board
Property Description
Location
Province ON
Rooms
Kitchen 2.0
Extra Room 1 Basement 7.2 m X 3.35 m Recreational, Games room
Extra Room 2 Basement 3.86 m X 4.1 m Laundry room
Extra Room 3 Basement 3.86 m X 4.1 m Kitchen
Extra Room 4 Main level 5.65 m X 3.56 m Living room
Extra Room 5 Main level 3.34 m X 2.92 m Dining room
Extra Room 6 Main level 4.26 m X 2.74 m Kitchen
Interior
Heating Forced air
Cooling Central air conditioning
Flooring Hardwood, Laminate, Tile
Exterior
Parking Features Yes
Fence Fully Fenced, Fenced yard
View Y/N No
Total Parking Spaces 4
Private Pool No
Building
Sewer Sanitary sewer
Others
Ownership Freehold
Virtual Tour https://tours.snaphouss.com/58dollyvardenboulevardtorontoon?b=0
"My job is to find and attract mastery-based agents to the office, protect the culture, and make sure everyone is happy! "









