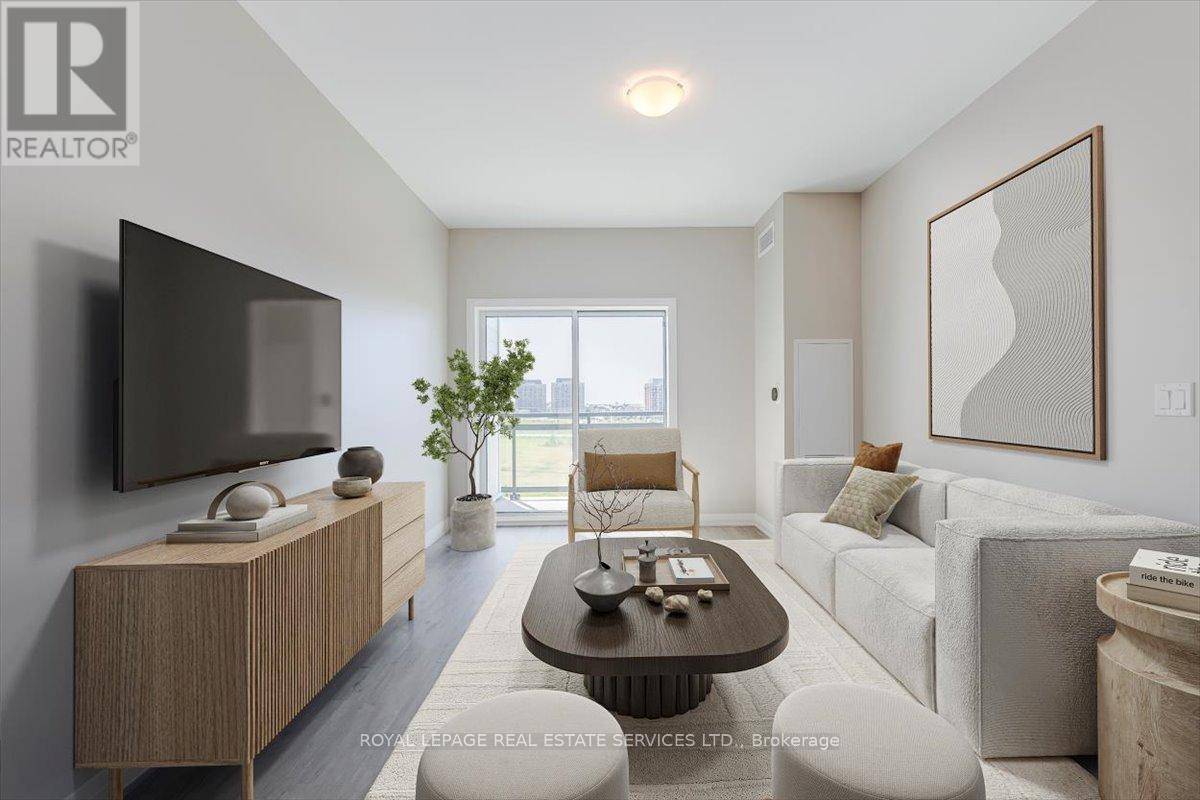2 Beds
1 Bath
600 SqFt
2 Beds
1 Bath
600 SqFt
OPEN HOUSE
Sun Jul 13, 2:00pm - 4:00pm
Key Details
Property Type Condo
Sub Type Condominium/Strata
Listing Status Active
Purchase Type For Sale
Square Footage 600 sqft
Price per Sqft $908
Subdivision 1008 - Go Glenorchy
MLS® Listing ID W12266864
Bedrooms 2
Condo Fees $349/mo
Property Sub-Type Condominium/Strata
Source Toronto Regional Real Estate Board
Property Description
Location
Province ON
Rooms
Kitchen 1.0
Extra Room 1 Main level 4.32 m X 3.38 m Living room
Extra Room 2 Main level 4.32 m X 3.38 m Dining room
Extra Room 3 Main level 3.66 m X 3.48 m Kitchen
Extra Room 4 Main level 3.76 m X 3.12 m Primary Bedroom
Extra Room 5 Main level 2.57 m X 2.21 m Den
Interior
Heating Heat Pump
Cooling Central air conditioning
Flooring Laminate
Exterior
Parking Features Yes
Community Features Pet Restrictions, Community Centre
View Y/N Yes
View City view
Total Parking Spaces 1
Private Pool No
Building
Lot Description Landscaped
Others
Ownership Condominium/Strata
Virtual Tour https://media.otbxair.com/102-Grovewood-Common-2
"My job is to find and attract mastery-based agents to the office, protect the culture, and make sure everyone is happy! "









