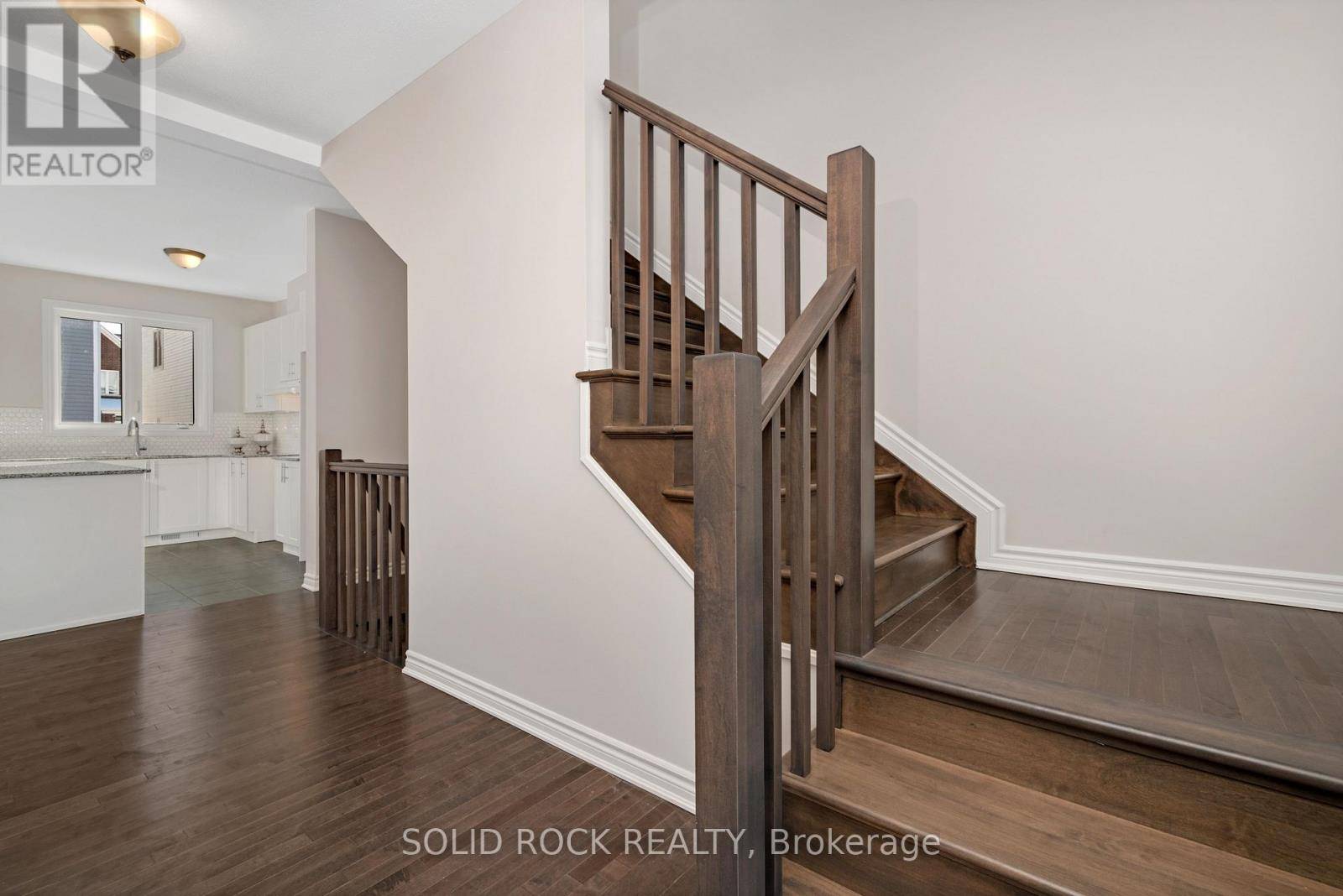4 Beds
6 Baths
1,500 SqFt
4 Beds
6 Baths
1,500 SqFt
Key Details
Property Type Single Family Home
Sub Type Freehold
Listing Status Active
Purchase Type For Sale
Square Footage 1,500 sqft
Price per Sqft $520
Subdivision 2012 - Chapel Hill South - Orleans Village
MLS® Listing ID X12269095
Bedrooms 4
Half Baths 1
Property Sub-Type Freehold
Source Ottawa Real Estate Board
Property Description
Location
Province ON
Rooms
Kitchen 1.0
Extra Room 1 Second level 3.96 m X 4.62 m Bedroom
Extra Room 2 Second level 3.37 m X 3.04 m Bedroom 2
Extra Room 3 Second level 3.04 m X 3.42 m Bedroom 3
Extra Room 4 Second level 3.68 m X 3.47 m Bedroom 4
Extra Room 5 Main level 7.36 m X 3.81 m Recreational, Games room
Extra Room 6 Main level 4.31 m X 4.16 m Living room
Interior
Heating Forced air
Cooling Central air conditioning
Exterior
Parking Features Yes
View Y/N No
Total Parking Spaces 4
Private Pool No
Building
Story 2
Sewer Sanitary sewer
Others
Ownership Freehold
"My job is to find and attract mastery-based agents to the office, protect the culture, and make sure everyone is happy! "









