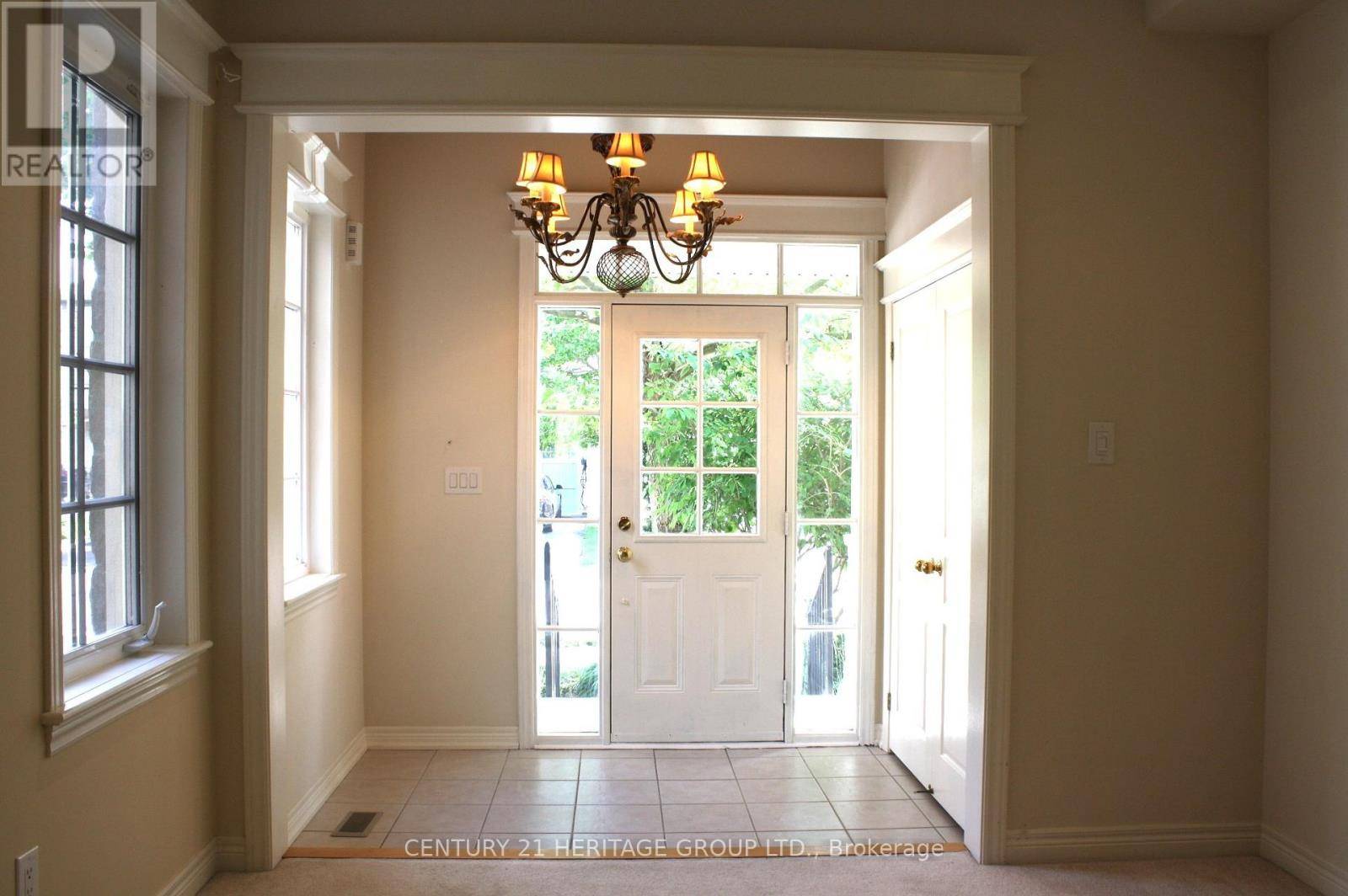3 Beds
5 Baths
2,000 SqFt
3 Beds
5 Baths
2,000 SqFt
Key Details
Property Type Townhouse
Sub Type Townhouse
Listing Status Active
Purchase Type For Rent
Square Footage 2,000 sqft
Subdivision Summerhill Estates
MLS® Listing ID N12269077
Bedrooms 3
Half Baths 1
Property Sub-Type Townhouse
Source Toronto Regional Real Estate Board
Property Description
Location
Province ON
Rooms
Kitchen 1.0
Extra Room 1 Second level 3.64 m X 6 m Primary Bedroom
Extra Room 2 Second level 6.08 m X 3.23 m Bedroom
Extra Room 3 Second level 3.6 m X 2.98 m Bedroom
Extra Room 4 Basement 5.48 m X 2.92 m Recreational, Games room
Extra Room 5 Main level 5.76 m X 3.13 m Dining room
Extra Room 6 Main level 4.85 m X 3.49 m Living room
Interior
Heating Forced air
Cooling Central air conditioning
Exterior
Parking Features Yes
View Y/N No
Total Parking Spaces 3
Private Pool No
Building
Story 2
Sewer Sanitary sewer
Others
Ownership Freehold
Acceptable Financing Monthly
Listing Terms Monthly
"My job is to find and attract mastery-based agents to the office, protect the culture, and make sure everyone is happy! "









