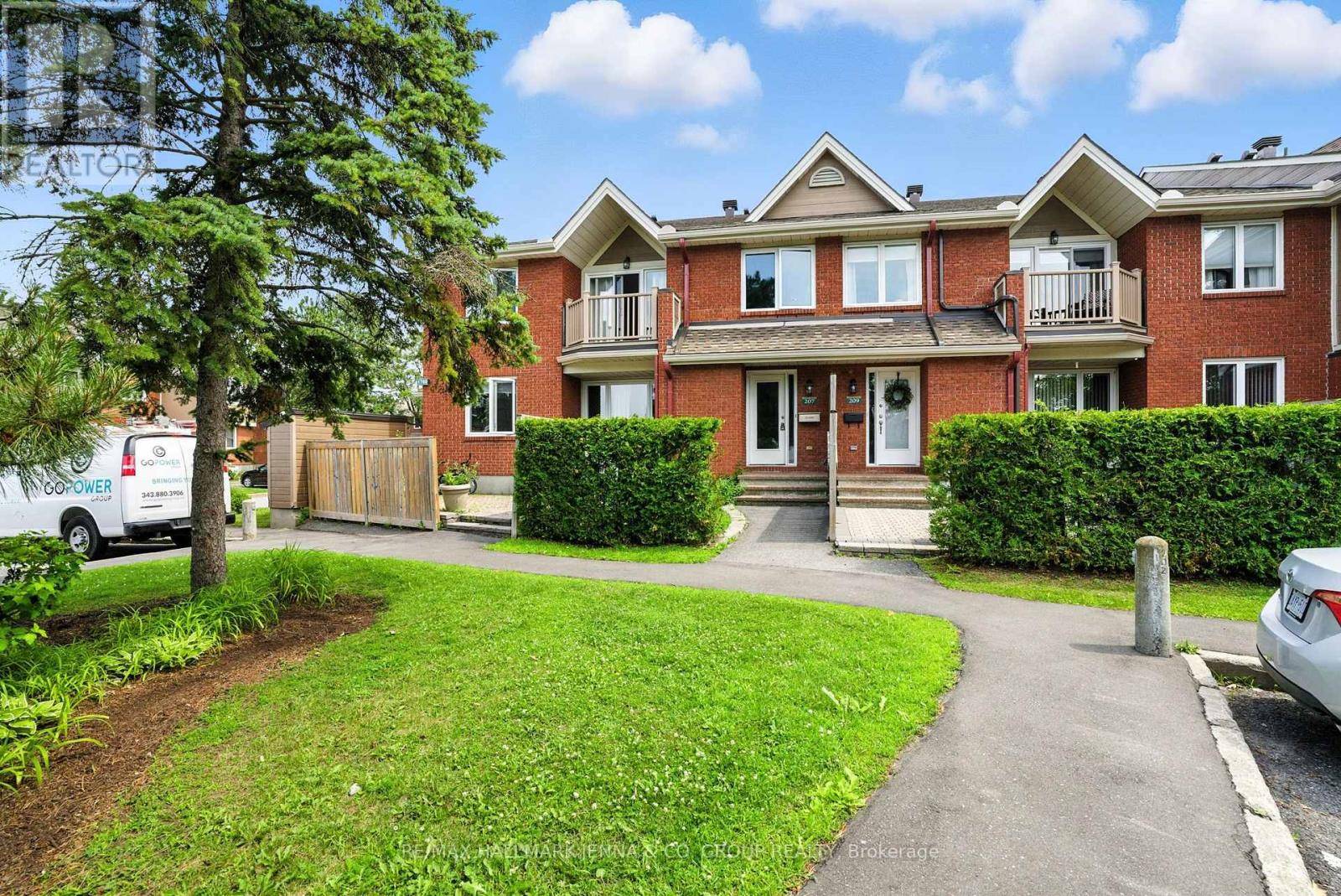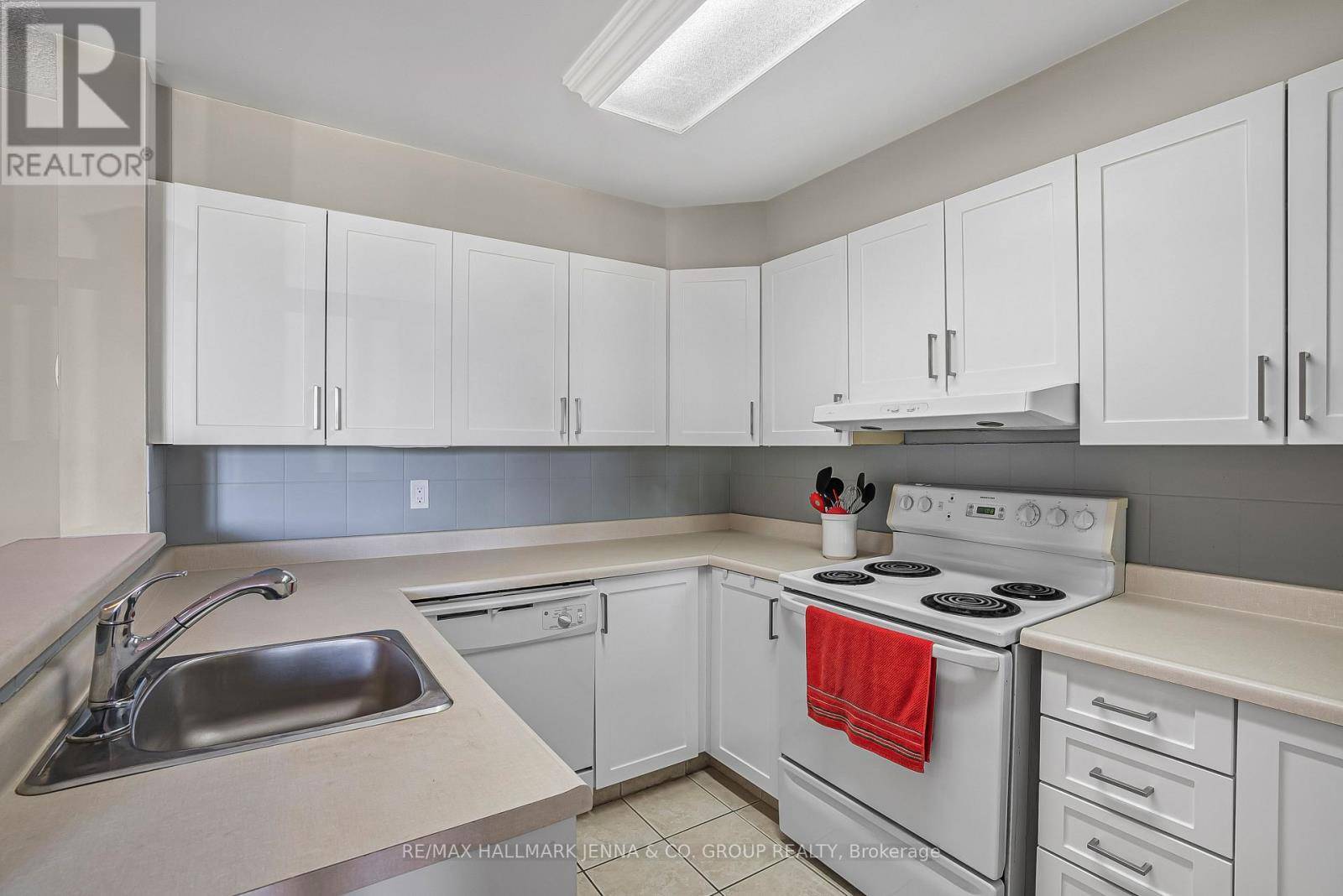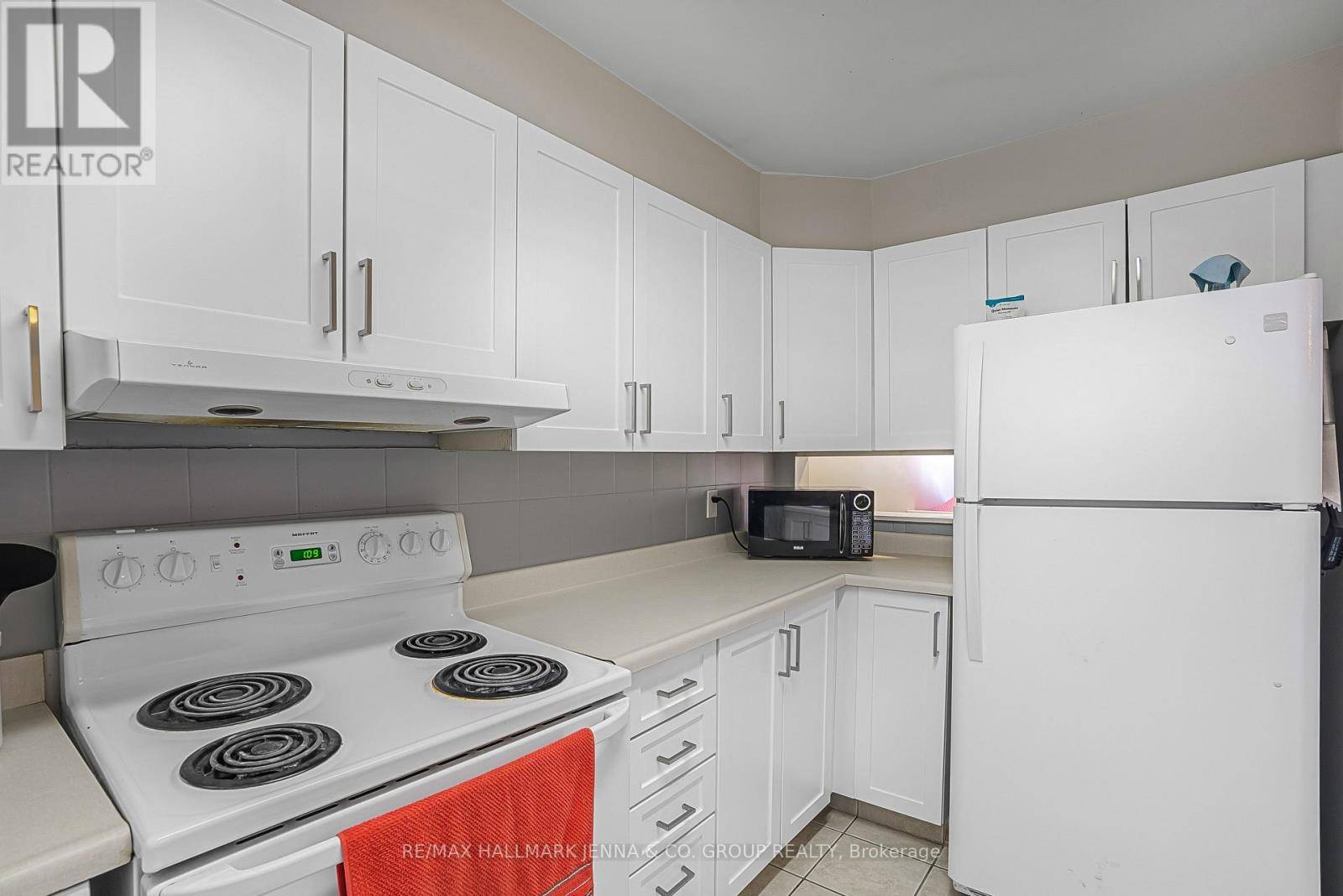3 Beds
2 Baths
1,000 SqFt
3 Beds
2 Baths
1,000 SqFt
OPEN HOUSE
Sun Jul 13, 2:00pm - 4:00pm
Key Details
Property Type Townhouse
Sub Type Townhouse
Listing Status Active
Purchase Type For Sale
Square Footage 1,000 sqft
Price per Sqft $369
Subdivision 1105 - Fallingbrook/Pineridge
MLS® Listing ID X12269747
Bedrooms 3
Half Baths 1
Condo Fees $544/mo
Property Sub-Type Townhouse
Source Ottawa Real Estate Board
Property Description
Location
Province ON
Rooms
Kitchen 1.0
Extra Room 1 Second level 2.89 m X 2.68 m Bedroom 2
Extra Room 2 Second level 4.25 m X 4.99 m Living room
Extra Room 3 Second level 2.57 m X 1.86 m Dining room
Extra Room 4 Second level 2.7 m X 2.55 m Kitchen
Extra Room 5 Second level 1.64 m X 2.37 m Den
Extra Room 6 Second level 1.64 m X 2.73 m Bathroom
Interior
Heating Baseboard heaters
Exterior
Parking Features No
Community Features Pet Restrictions
View Y/N No
Total Parking Spaces 2
Private Pool No
Others
Ownership Condominium/Strata
Virtual Tour https://property.smvmedia.ca/1760_cabaret_ln-4148
"My job is to find and attract mastery-based agents to the office, protect the culture, and make sure everyone is happy! "









