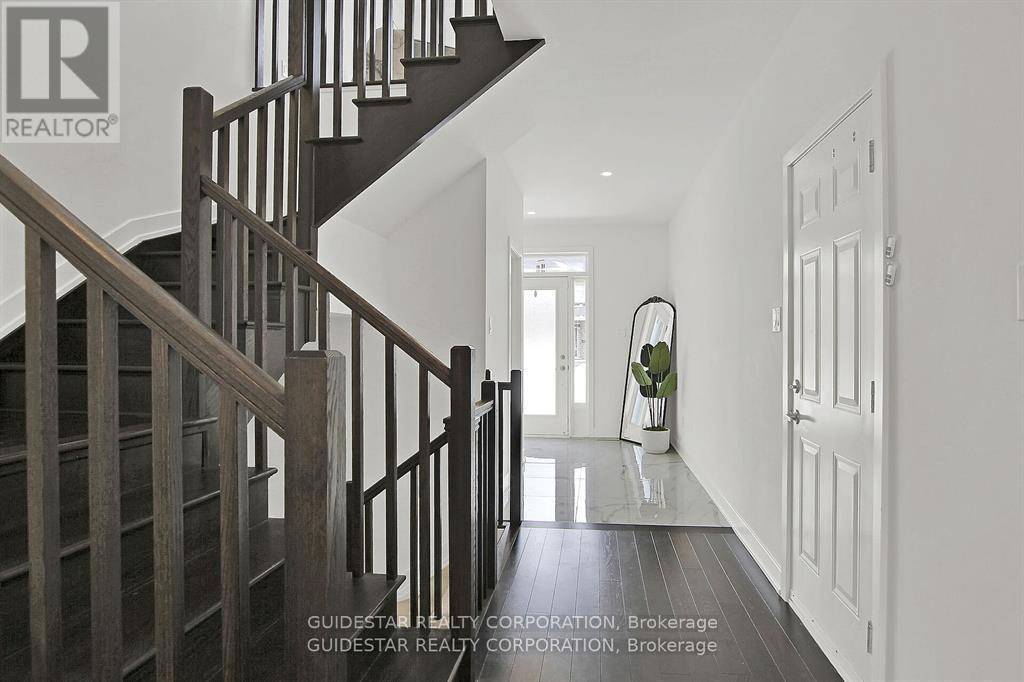5 Beds
4 Baths
2,500 SqFt
5 Beds
4 Baths
2,500 SqFt
Key Details
Property Type Single Family Home
Sub Type Freehold
Listing Status Active
Purchase Type For Sale
Square Footage 2,500 sqft
Price per Sqft $423
Subdivision 2602 - Riverside South/Gloucester Glen
MLS® Listing ID X12270991
Bedrooms 5
Half Baths 1
Property Sub-Type Freehold
Source Ottawa Real Estate Board
Property Description
Location
Province ON
Rooms
Kitchen 1.0
Extra Room 1 Second level 5.8 m X 3.6 m Primary Bedroom
Extra Room 2 Second level 3.47 m X 3.08 m Bedroom 2
Extra Room 3 Second level 3.506 m X 3.35 m Bedroom 3
Extra Room 4 Second level 3.66 m X 3.66 m Bedroom 4
Extra Room 5 Second level 3.475 m X 3.48 m Loft
Extra Room 6 Lower level 3.658 m X 3.04 m Bedroom 5
Interior
Heating Forced air
Cooling Central air conditioning, Air exchanger
Exterior
Parking Features Yes
View Y/N No
Total Parking Spaces 6
Private Pool No
Building
Story 2
Sewer Sanitary sewer
Others
Ownership Freehold
Virtual Tour https://www.myvisuallistings.com/cvt/354330
"My job is to find and attract mastery-based agents to the office, protect the culture, and make sure everyone is happy! "









