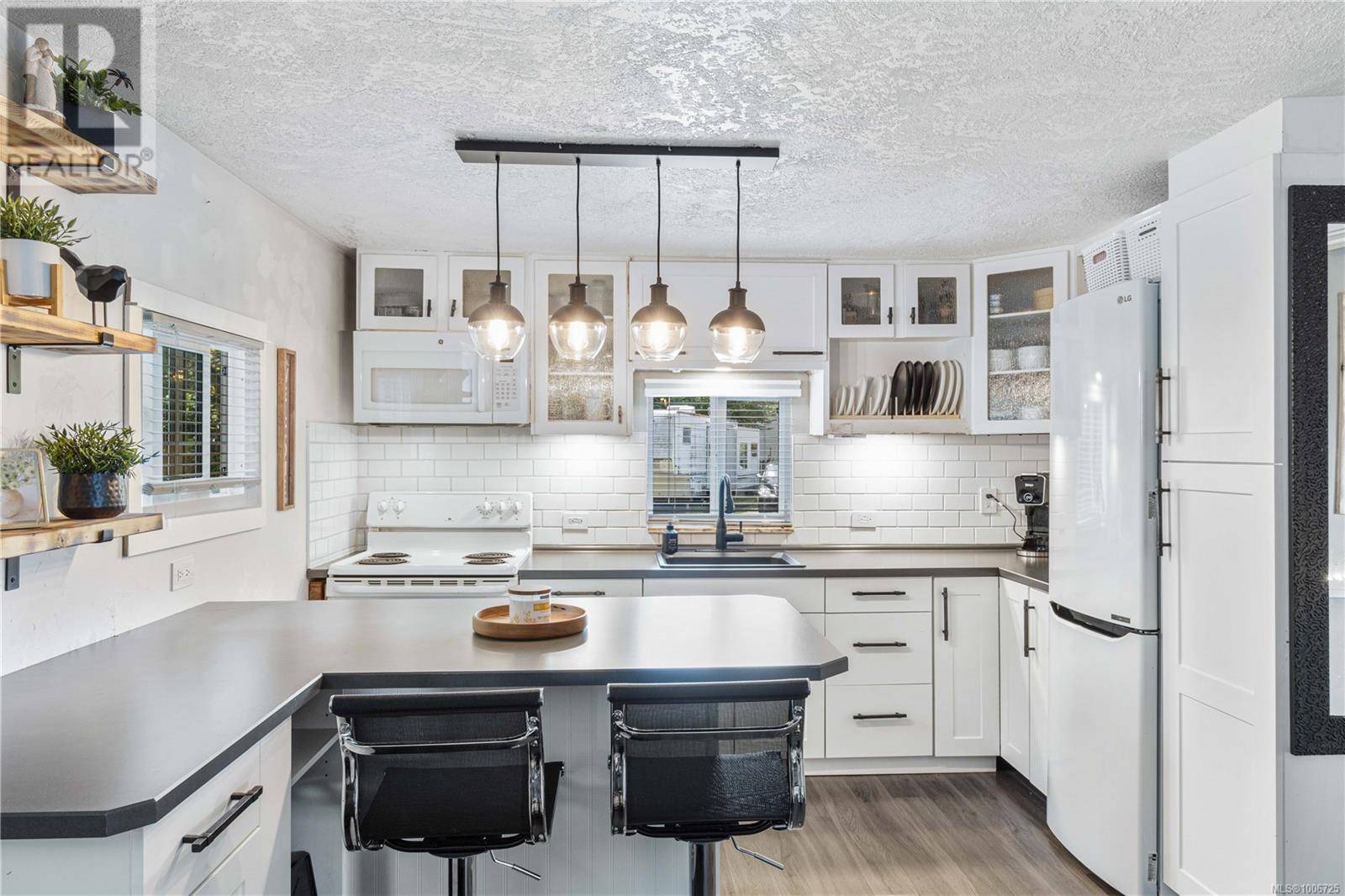2 Beds
1 Bath
694 SqFt
2 Beds
1 Bath
694 SqFt
Key Details
Property Type Single Family Home
Sub Type Leasehold
Listing Status Active
Purchase Type For Sale
Square Footage 694 sqft
Price per Sqft $257
Subdivision Chase River
MLS® Listing ID 1006725
Bedrooms 2
Condo Fees $435/mo
Year Built 1968
Property Sub-Type Leasehold
Source Vancouver Island Real Estate Board
Property Description
Location
Province BC
Zoning Residential
Rooms
Kitchen 1.0
Extra Room 1 Main level 4-Piece Bathroom
Extra Room 2 Main level 11'6 x 7'7 Primary Bedroom
Extra Room 3 Main level 8'10 x 6'5 Bedroom
Extra Room 4 Main level 12'2 x 11'6 Living room
Extra Room 5 Main level 11'6 x 10'3 Kitchen
Extra Room 6 Main level 9'4 x 7'6 Entrance
Interior
Heating Baseboard heaters,
Cooling None
Fireplaces Number 1
Exterior
Parking Features No
Community Features Pets Allowed With Restrictions, Family Oriented
View Y/N No
Total Parking Spaces 2
Private Pool No
Others
Ownership Leasehold
Acceptable Financing Monthly
Listing Terms Monthly
"My job is to find and attract mastery-based agents to the office, protect the culture, and make sure everyone is happy! "









