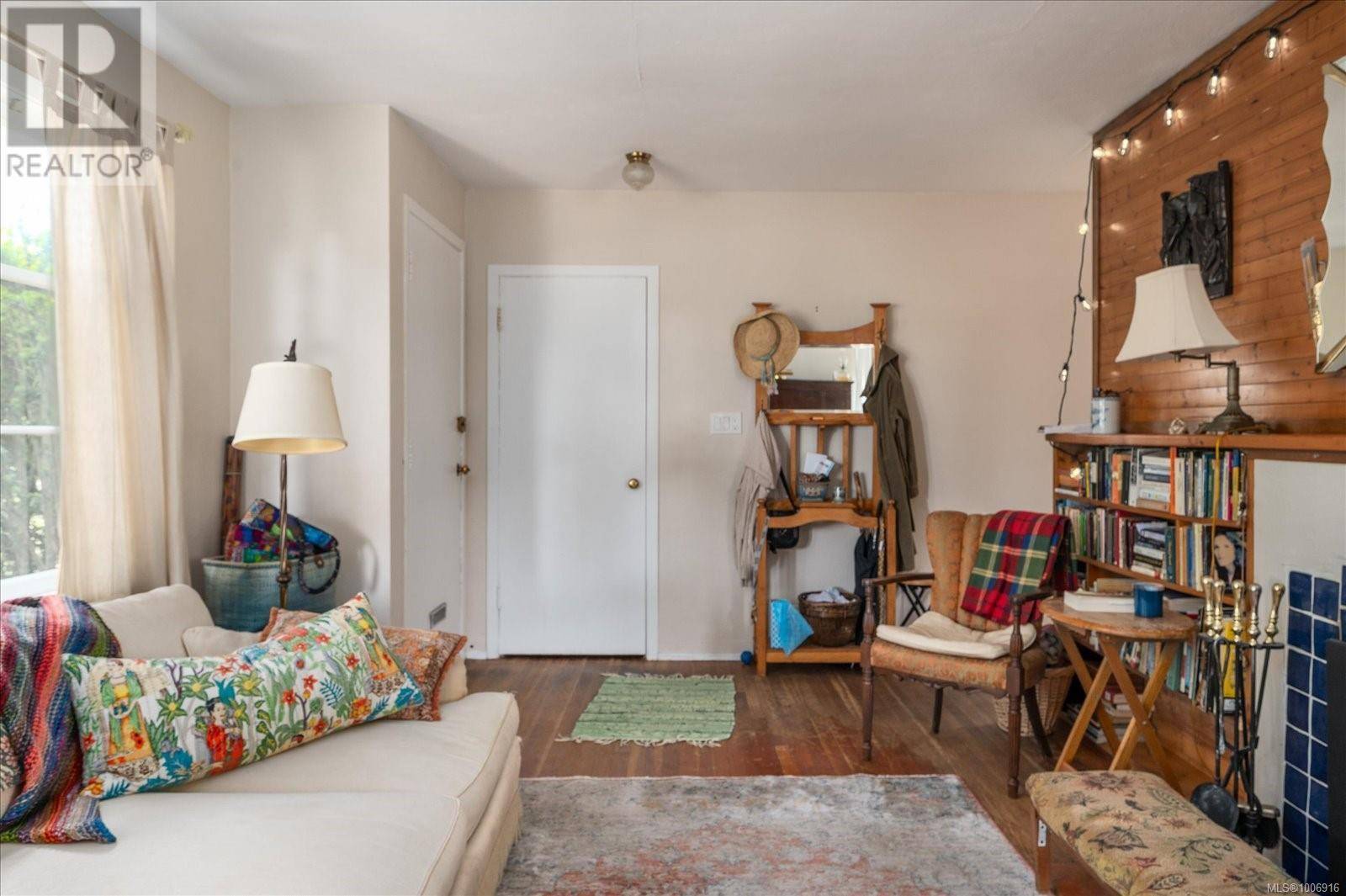4 Beds
2 Baths
1,764 SqFt
4 Beds
2 Baths
1,764 SqFt
Key Details
Property Type Single Family Home
Sub Type Freehold
Listing Status Active
Purchase Type For Sale
Square Footage 1,764 sqft
Price per Sqft $334
Subdivision University District
MLS® Listing ID 1006916
Bedrooms 4
Year Built 1949
Lot Size 8,379 Sqft
Acres 8379.0
Property Sub-Type Freehold
Source Vancouver Island Real Estate Board
Property Description
Location
Province BC
Zoning Residential
Rooms
Kitchen 2.0
Extra Room 1 Lower level 10'1 x 16'1 Bedroom
Extra Room 2 Lower level 8'5 x 10'9 Utility room
Extra Room 3 Lower level 8'3 x 11'6 Laundry room
Extra Room 4 Lower level 3-Piece Bathroom
Extra Room 5 Lower level 13'7 x 8'8 Bedroom
Extra Room 6 Lower level 13'7 x 13'6 Family room
Interior
Cooling None
Fireplaces Number 1
Exterior
Parking Features No
View Y/N No
Total Parking Spaces 3
Private Pool No
Others
Ownership Freehold
Virtual Tour https://unbranded.youriguide.com/447_aysgarth_st_nanaimo_bc/
"My job is to find and attract mastery-based agents to the office, protect the culture, and make sure everyone is happy! "









