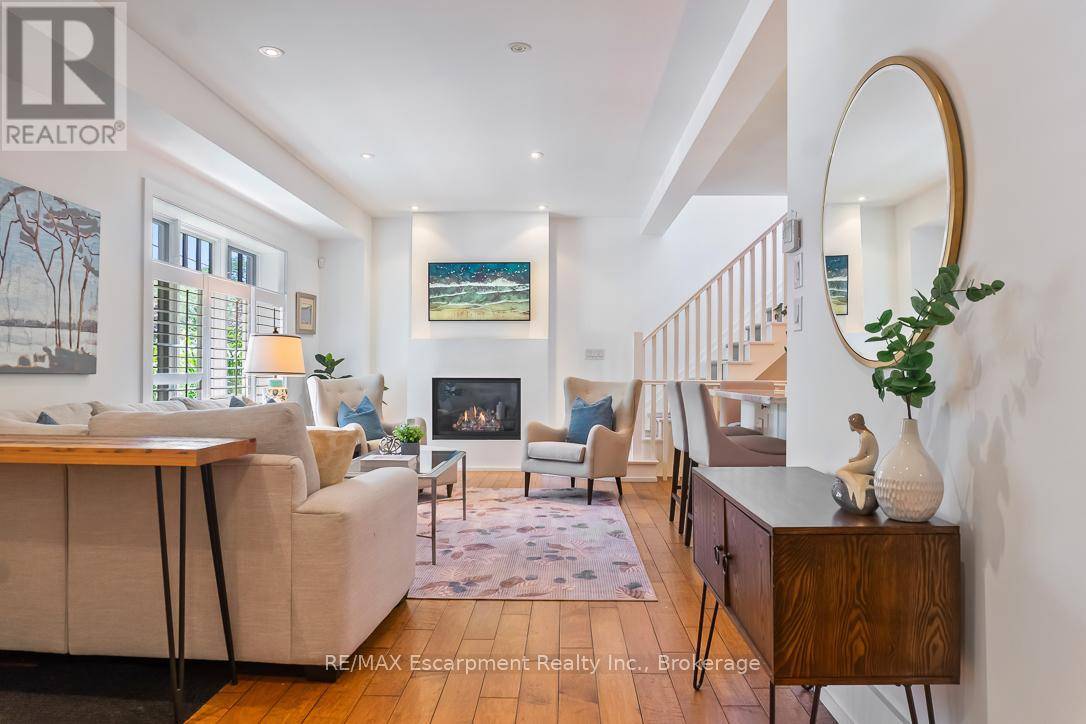5 Beds
4 Baths
2,000 SqFt
5 Beds
4 Baths
2,000 SqFt
OPEN HOUSE
Sun Jul 13, 2:00pm - 4:00pm
Key Details
Property Type Single Family Home
Sub Type Freehold
Listing Status Active
Purchase Type For Sale
Square Footage 2,000 sqft
Price per Sqft $999
Subdivision 1002 - Co Central
MLS® Listing ID W12273112
Bedrooms 5
Half Baths 1
Property Sub-Type Freehold
Source The Oakville, Milton & District Real Estate Board
Property Description
Location
Province ON
Rooms
Kitchen 2.0
Extra Room 1 Lower level 5.77 m X 3.53 m Living room
Extra Room 2 Lower level 2.77 m X 1.5 m Bathroom
Extra Room 3 Lower level 4.01 m X 2.84 m Kitchen
Extra Room 4 Lower level 4.6 m X 2.54 m Bedroom
Extra Room 5 Lower level 3.71 m X 2.62 m Bedroom
Extra Room 6 Main level 5.99 m X 3.51 m Living room
Interior
Heating Forced air
Cooling Central air conditioning
Fireplaces Number 1
Exterior
Parking Features Yes
Fence Fully Fenced, Fenced yard
Community Features Community Centre
View Y/N No
Total Parking Spaces 5
Private Pool No
Building
Lot Description Landscaped, Lawn sprinkler
Story 2
Sewer Sanitary sewer
Others
Ownership Freehold
Virtual Tour https://www.youtube.com/watch?v=WToBbEv_lic
"My job is to find and attract mastery-based agents to the office, protect the culture, and make sure everyone is happy! "









