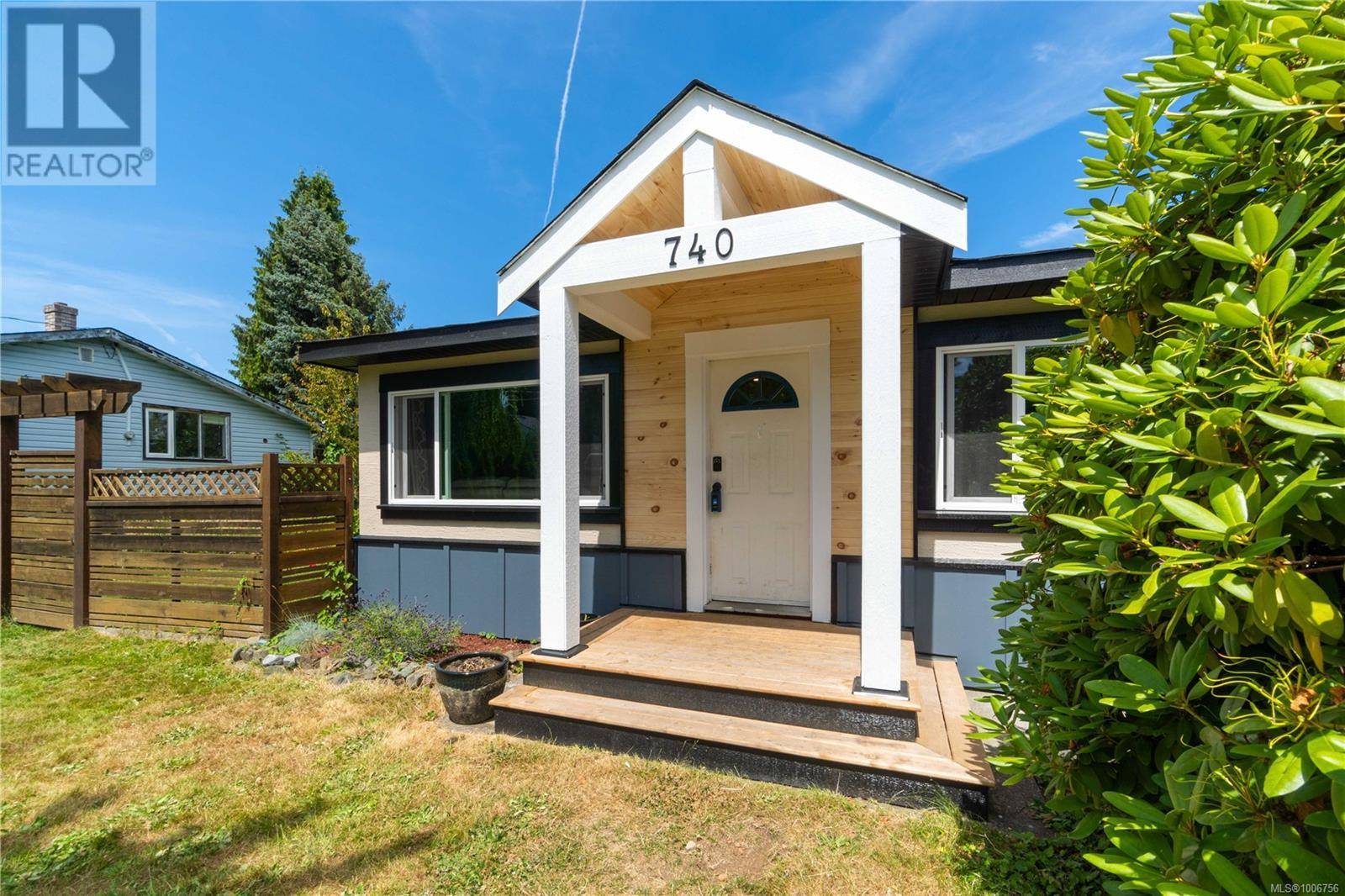2 Beds
1 Bath
1,241 SqFt
2 Beds
1 Bath
1,241 SqFt
Key Details
Property Type Single Family Home
Sub Type Freehold
Listing Status Active
Purchase Type For Sale
Square Footage 1,241 sqft
Price per Sqft $499
Subdivision Central Nanaimo
MLS® Listing ID 1006756
Bedrooms 2
Year Built 1948
Lot Size 6,840 Sqft
Acres 6840.0
Property Sub-Type Freehold
Source Vancouver Island Real Estate Board
Property Description
Location
Province BC
Zoning Residential
Rooms
Kitchen 1.0
Extra Room 1 Main level 4-Piece Bathroom
Extra Room 2 Main level 7'9 x 4'1 Laundry room
Extra Room 3 Main level 15'7 x 9'7 Kitchen
Extra Room 4 Main level 9'6 x 7'1 Bedroom
Extra Room 5 Main level 10'11 x 16'6 Primary Bedroom
Extra Room 6 Main level 19'9 x 13'7 Living room
Interior
Heating Baseboard heaters,
Cooling None
Fireplaces Number 1
Exterior
Parking Features No
View Y/N No
Total Parking Spaces 4
Private Pool No
Others
Ownership Freehold
"My job is to find and attract mastery-based agents to the office, protect the culture, and make sure everyone is happy! "









