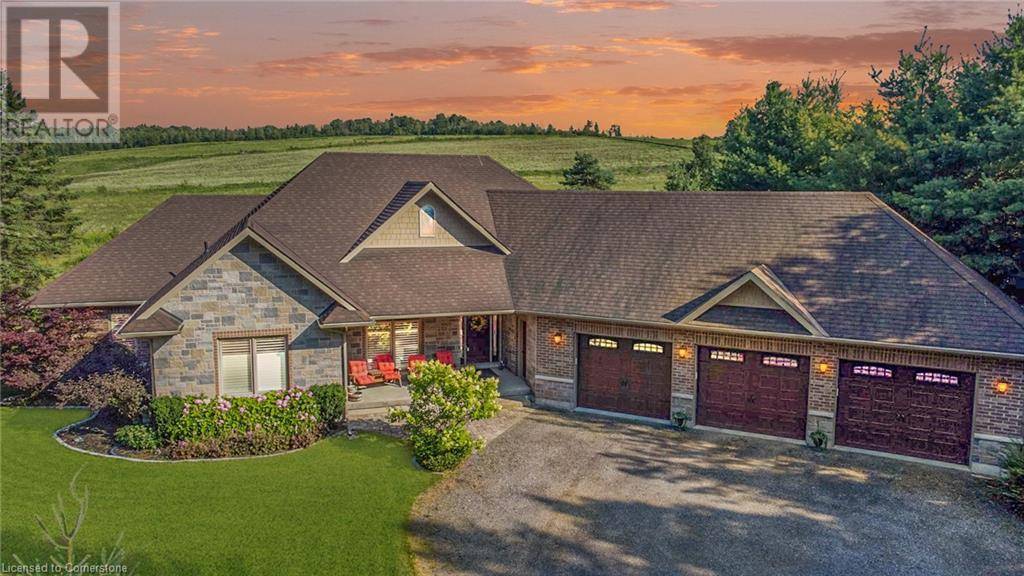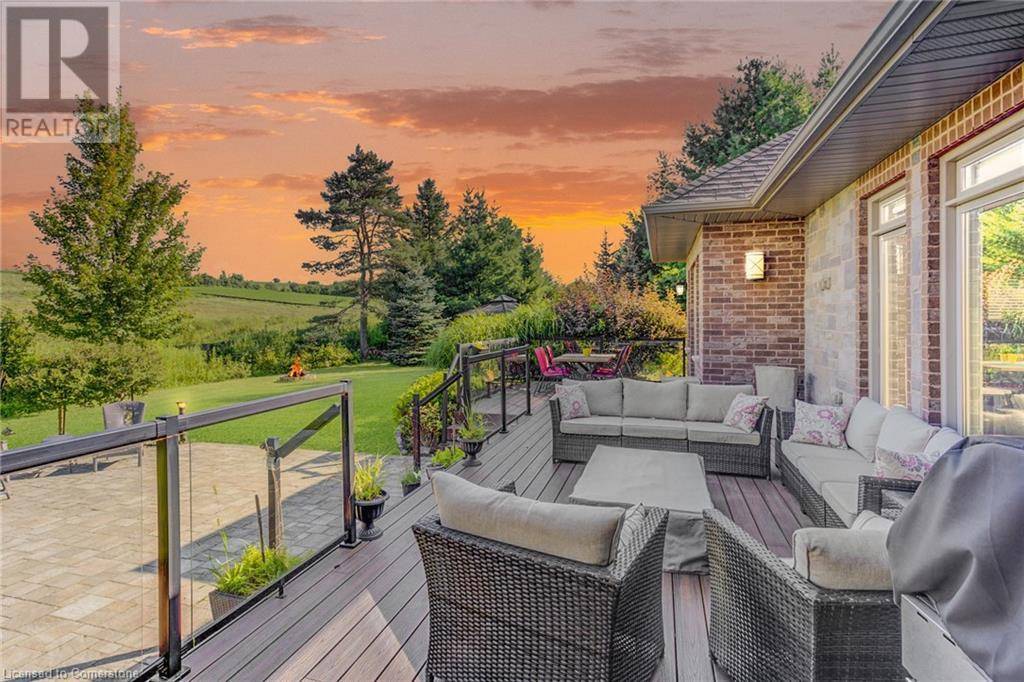4 Beds
5 Baths
2,590 SqFt
4 Beds
5 Baths
2,590 SqFt
Key Details
Property Type Single Family Home
Sub Type Freehold
Listing Status Active
Purchase Type For Rent
Square Footage 2,590 sqft
Subdivision Erin
MLS® Listing ID 40749327
Style Bungalow
Bedrooms 4
Half Baths 2
Year Built 2015
Property Sub-Type Freehold
Source Cornerstone - Waterloo Region
Property Description
Location
Province ON
Rooms
Kitchen 1.0
Extra Room 1 Basement 12'3'' x 13'7'' Utility room
Extra Room 2 Basement 33'0'' x 47'3'' Recreation room
Extra Room 3 Basement 11'2'' x 17'0'' Office
Extra Room 4 Basement 30'0'' x 24'9'' Gym
Extra Room 5 Basement 14'1'' x 14'0'' Bedroom
Extra Room 6 Basement Measurements not available 3pc Bathroom
Interior
Heating Forced air,
Cooling Central air conditioning
Fireplaces Number 1
Exterior
Parking Features Yes
Community Features Quiet Area
View Y/N No
Total Parking Spaces 13
Private Pool No
Building
Story 1
Sewer Septic System
Architectural Style Bungalow
Others
Ownership Freehold
Acceptable Financing Monthly
Listing Terms Monthly
"My job is to find and attract mastery-based agents to the office, protect the culture, and make sure everyone is happy! "









