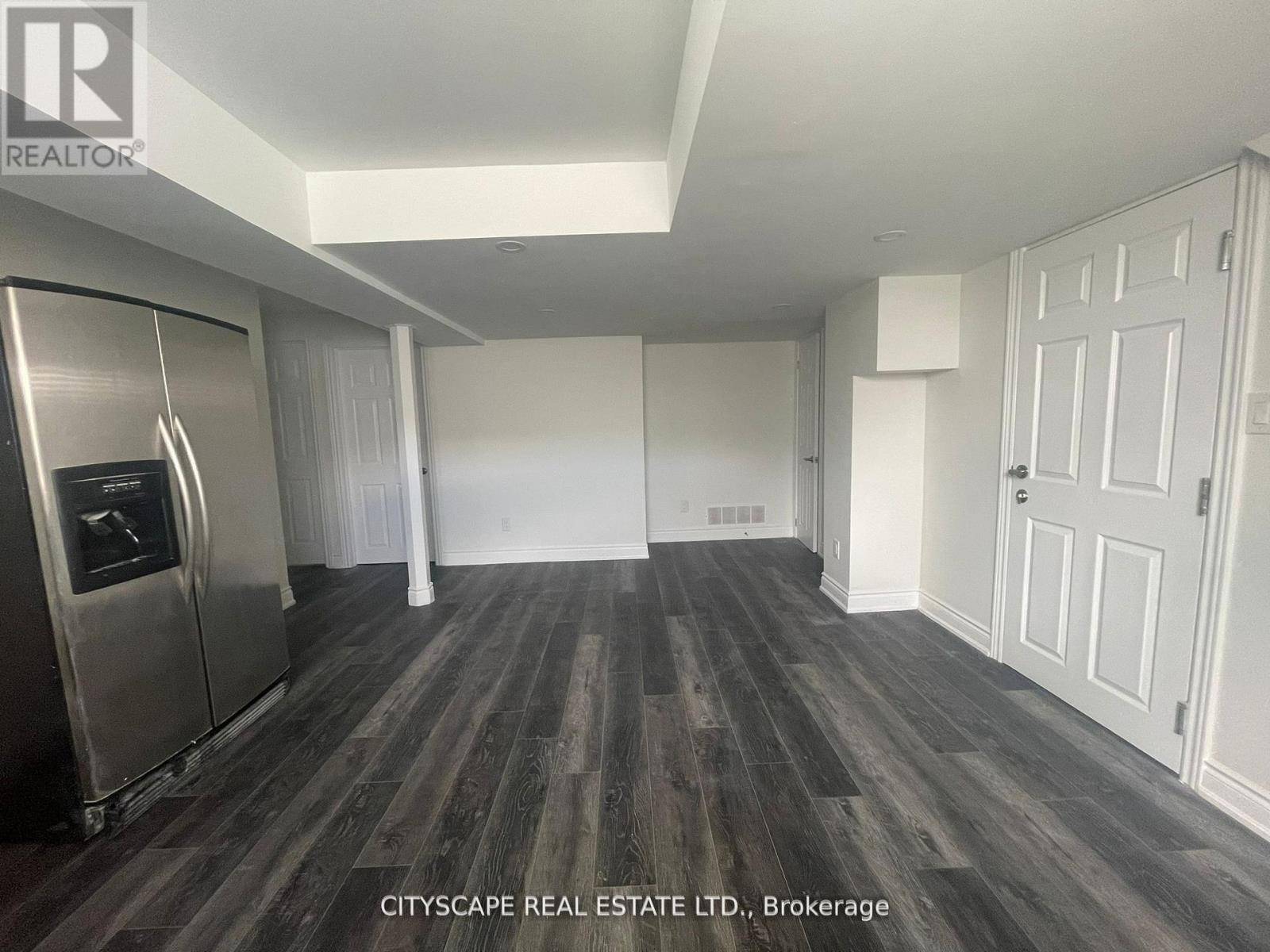4 Beds
2 Baths
4 Beds
2 Baths
Key Details
Property Type Single Family Home
Sub Type Freehold
Listing Status Active
Purchase Type For Rent
Subdivision 1023 - Be Beaty
MLS® Listing ID W12274815
Bedrooms 4
Property Sub-Type Freehold
Source Toronto Regional Real Estate Board
Property Description
Location
Province ON
Rooms
Kitchen 1.0
Extra Room 1 Basement 3.9 m X 3.6 m Primary Bedroom
Extra Room 2 Basement 4.3 m X 2.9 m Bedroom 2
Extra Room 3 Basement 3.9 m X 2.8 m Bedroom 3
Extra Room 4 Basement Measurements not available Bathroom
Extra Room 5 Basement 4.3 m X 5.8 m Kitchen
Extra Room 6 Basement Measurements not available Laundry room
Interior
Heating Forced air
Cooling Central air conditioning
Flooring Laminate, Tile
Exterior
Parking Features No
View Y/N No
Total Parking Spaces 1
Private Pool No
Building
Story 2
Sewer Sanitary sewer
Others
Ownership Freehold
Acceptable Financing Monthly
Listing Terms Monthly
"My job is to find and attract mastery-based agents to the office, protect the culture, and make sure everyone is happy! "









