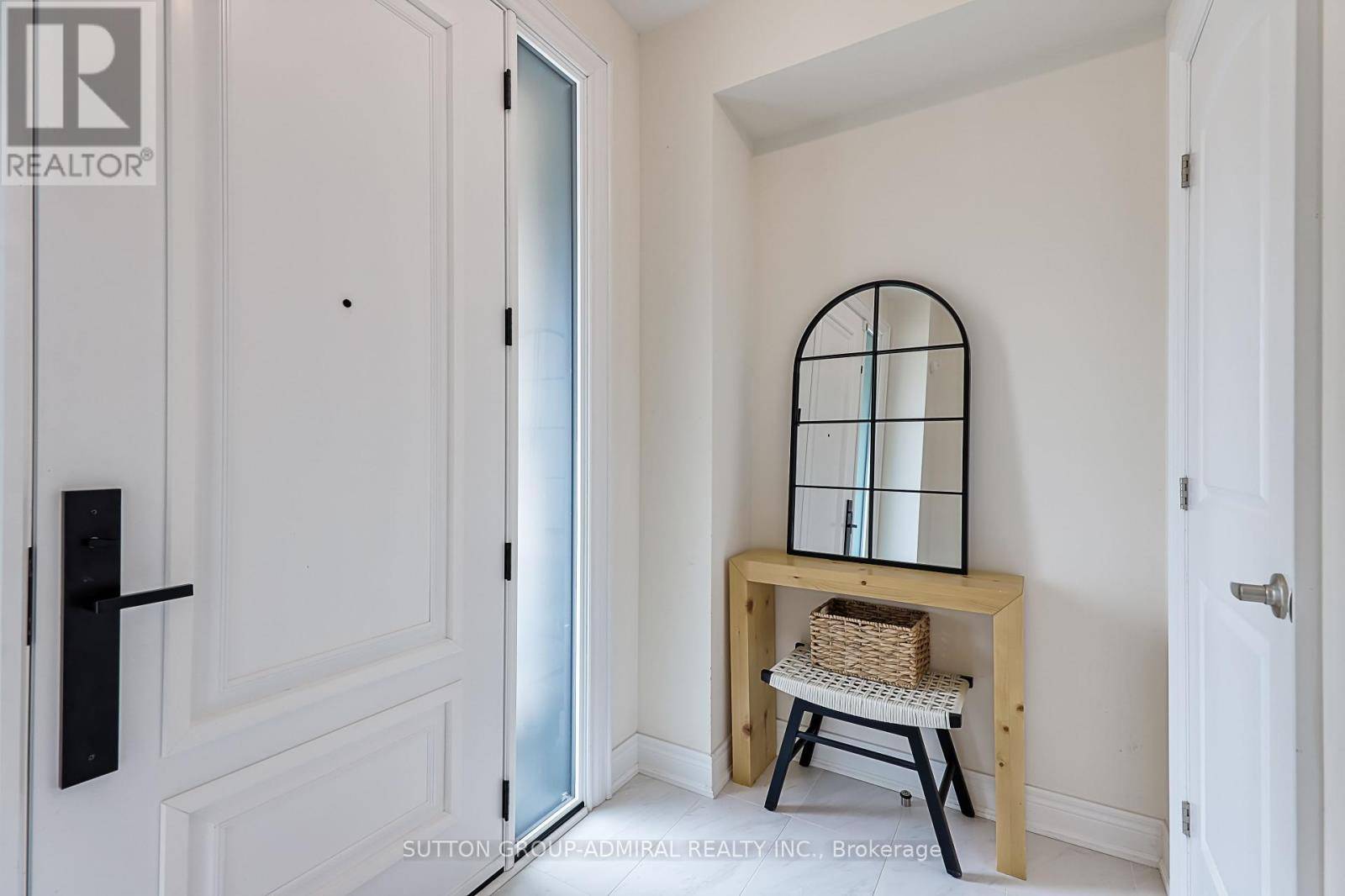3 Beds
4 Baths
1,500 SqFt
3 Beds
4 Baths
1,500 SqFt
Key Details
Property Type Townhouse
Sub Type Townhouse
Listing Status Active
Purchase Type For Sale
Square Footage 1,500 sqft
Price per Sqft $799
Subdivision Oak Ridges
MLS® Listing ID N12275677
Bedrooms 3
Half Baths 2
Property Sub-Type Townhouse
Source Toronto Regional Real Estate Board
Property Description
Location
Province ON
Rooms
Kitchen 1.0
Extra Room 1 Second level 5.94 m X 5.18 m Primary Bedroom
Extra Room 2 Second level 3.05 m X 2.99 m Bedroom 2
Extra Room 3 Second level 3.35 m X 2.84 m Bedroom 3
Extra Room 4 Main level 3.66 m X 2.18 m Kitchen
Extra Room 5 Main level 3.05 m X 2.64 m Eating area
Extra Room 6 Main level 4.62 m X 3.66 m Great room
Interior
Heating Forced air
Cooling Central air conditioning
Flooring Tile, Hardwood
Exterior
Parking Features Yes
View Y/N No
Total Parking Spaces 2
Private Pool No
Building
Story 2
Sewer Sanitary sewer
Others
Ownership Freehold
"My job is to find and attract mastery-based agents to the office, protect the culture, and make sure everyone is happy! "









