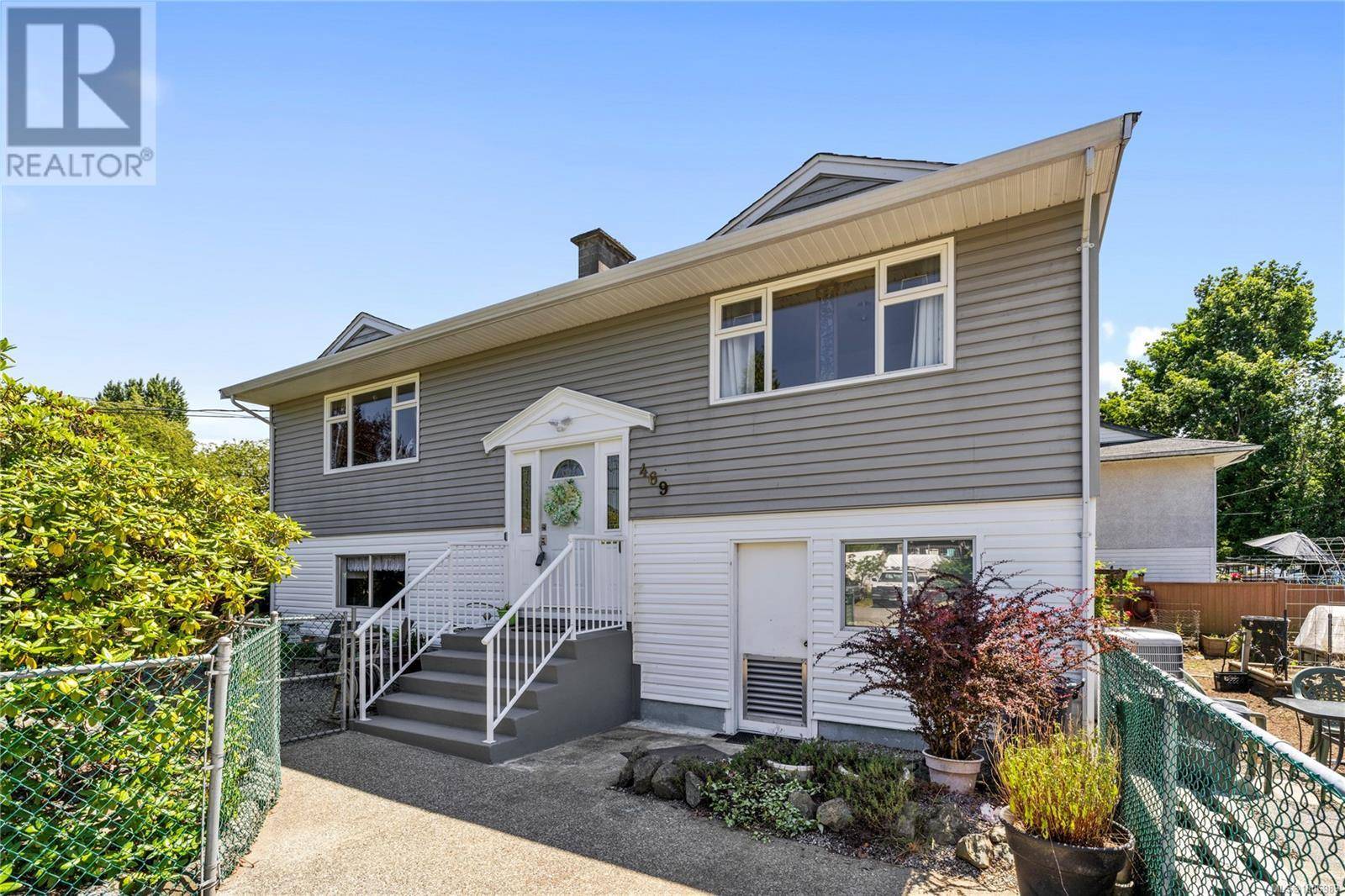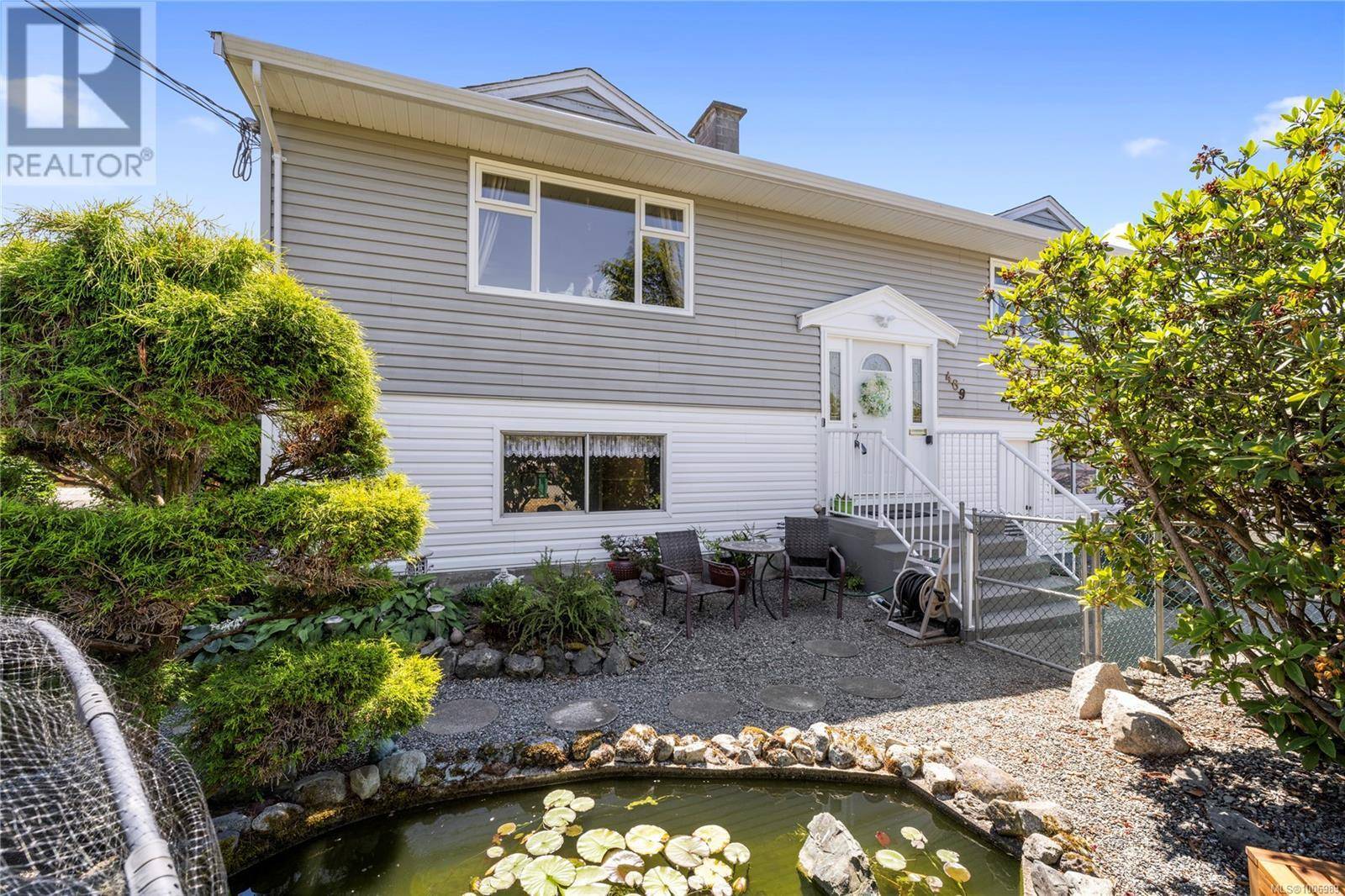3 Beds
2 Baths
1,922 SqFt
3 Beds
2 Baths
1,922 SqFt
Key Details
Property Type Single Family Home
Sub Type Freehold
Listing Status Active
Purchase Type For Sale
Square Footage 1,922 sqft
Price per Sqft $351
Subdivision South Nanaimo
MLS® Listing ID 1006989
Bedrooms 3
Lot Size 8,400 Sqft
Acres 8400.0
Property Sub-Type Freehold
Source Vancouver Island Real Estate Board
Property Description
Location
Province BC
Zoning Residential
Rooms
Kitchen 1.0
Extra Room 1 Lower level 13'3 x 22'6 Other
Extra Room 2 Lower level 3-Piece Bathroom
Extra Room 3 Lower level 10'8 x 7'4 Laundry room
Extra Room 4 Lower level 9'9 x 11'2 Bedroom
Extra Room 5 Lower level 15'4 x 11'11 Family room
Extra Room 6 Main level 4-Piece Bathroom
Interior
Heating Forced air, Heat Pump,
Cooling Air Conditioned
Fireplaces Number 2
Exterior
Parking Features No
View Y/N No
Total Parking Spaces 3
Private Pool No
Others
Ownership Freehold
Virtual Tour https://youtu.be/m2EowQ_mBH4
"My job is to find and attract mastery-based agents to the office, protect the culture, and make sure everyone is happy! "









