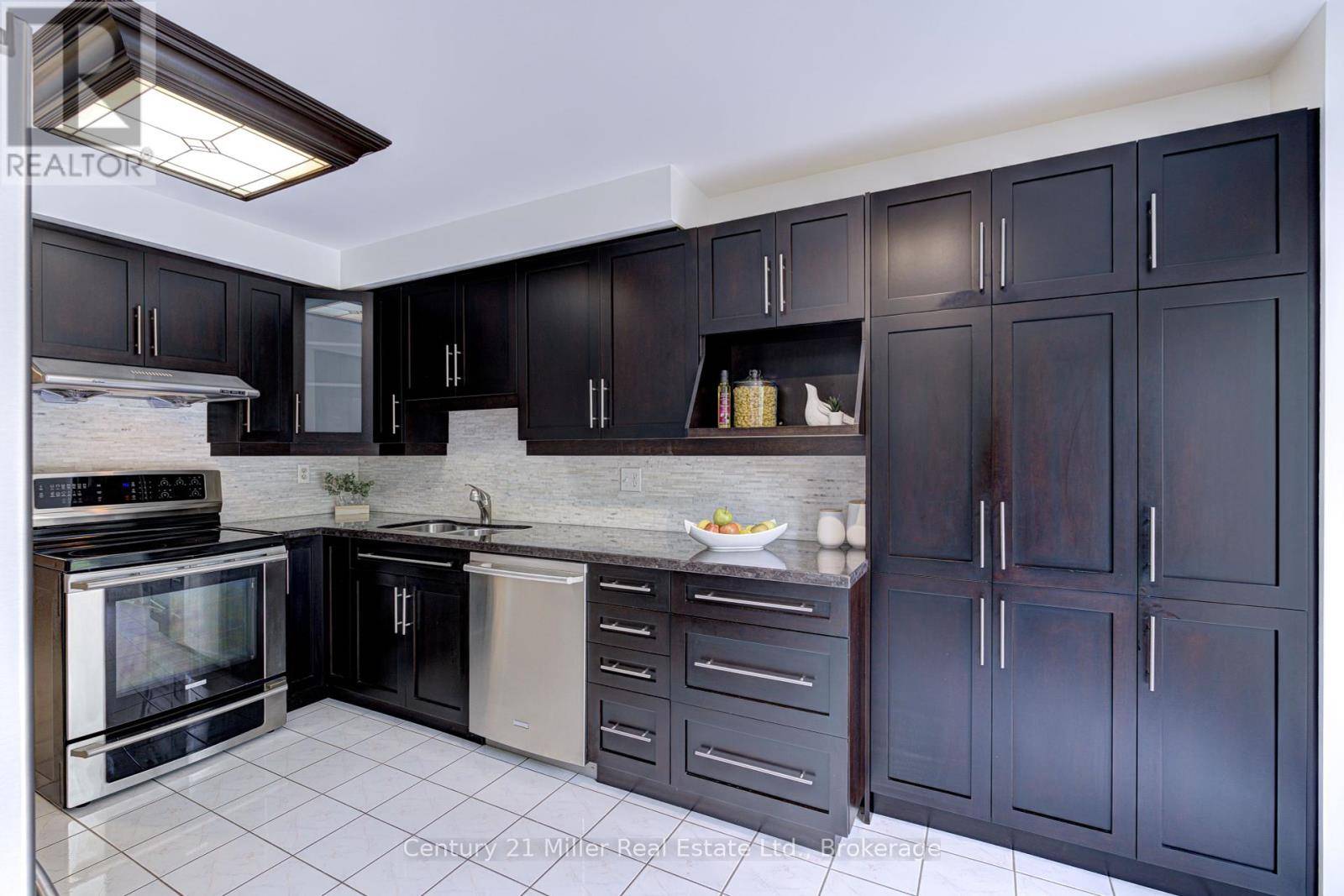3 Beds
2 Baths
1,100 SqFt
3 Beds
2 Baths
1,100 SqFt
OPEN HOUSE
Sun Jul 13, 2:00pm - 4:00pm
Key Details
Property Type Single Family Home
Sub Type Freehold
Listing Status Active
Purchase Type For Sale
Square Footage 1,100 sqft
Price per Sqft $1,090
Subdivision 1015 - Ro River Oaks
MLS® Listing ID W12276064
Bedrooms 3
Half Baths 1
Property Sub-Type Freehold
Source The Oakville, Milton & District Real Estate Board
Property Description
Location
Province ON
Rooms
Kitchen 1.0
Extra Room 1 Second level 5.6 m X 3.6 m Primary Bedroom
Extra Room 2 Second level Measurements not available Bathroom
Extra Room 3 Second level 3 m X 3.5 m Bedroom 2
Extra Room 4 Second level 4 m X 2.7 m Bedroom 3
Extra Room 5 Basement 5.6 m X 4.4 m Family room
Extra Room 6 Basement Measurements not available Laundry room
Interior
Heating Forced air
Cooling Central air conditioning
Fireplaces Number 1
Exterior
Parking Features Yes
View Y/N No
Total Parking Spaces 2
Private Pool No
Building
Story 2
Sewer Sanitary sewer
Others
Ownership Freehold
Virtual Tour https://www.474marlatt.com/
"My job is to find and attract mastery-based agents to the office, protect the culture, and make sure everyone is happy! "









