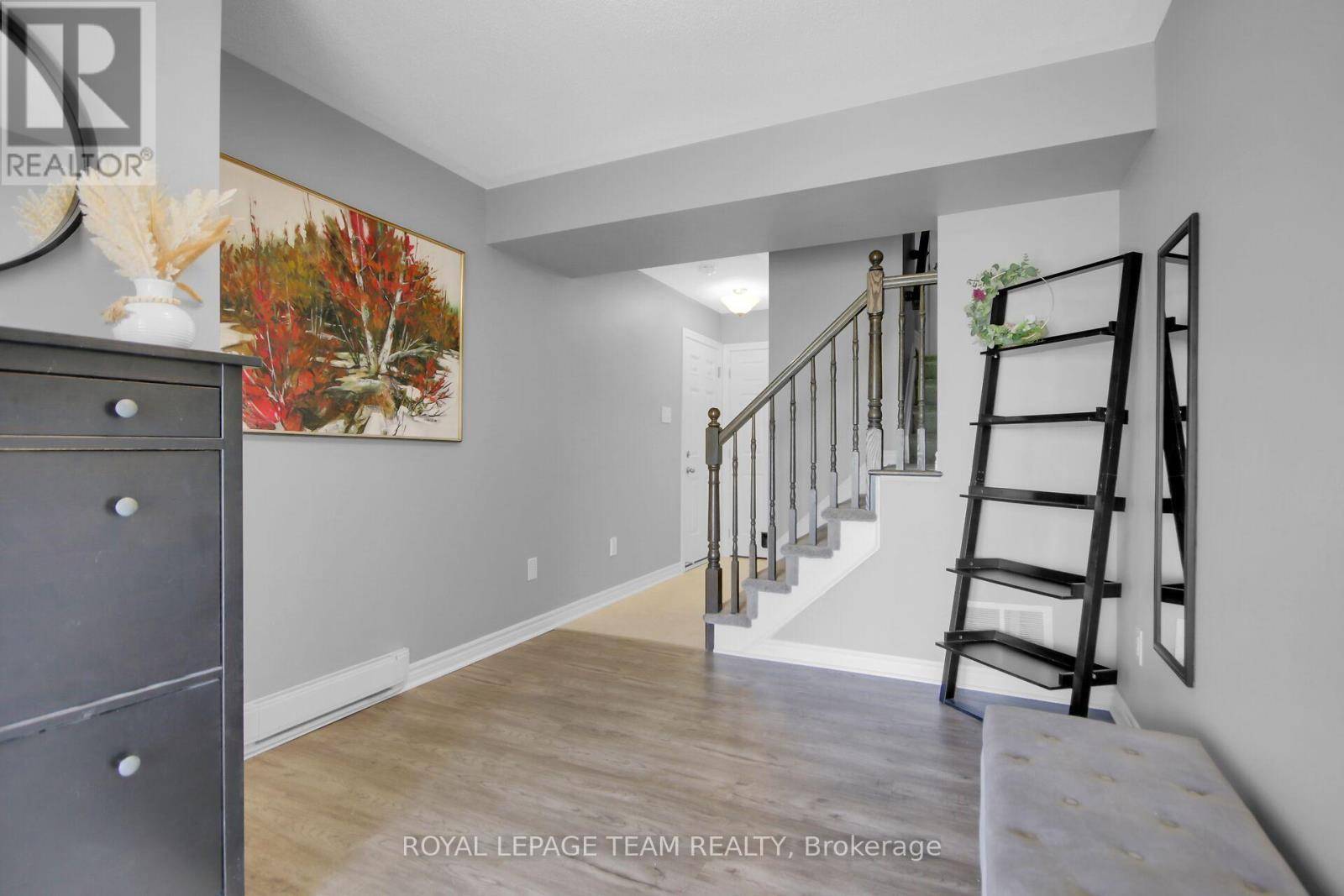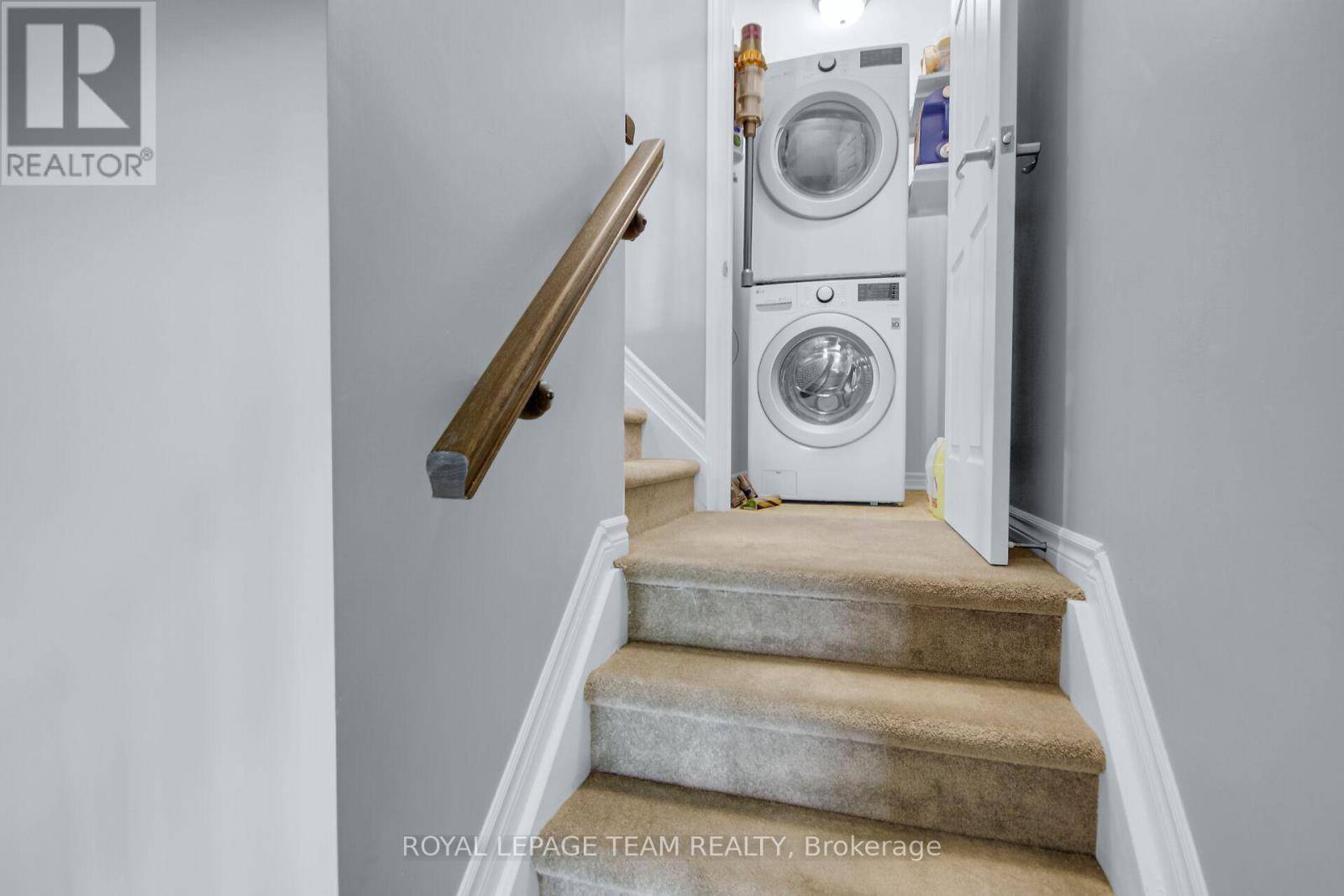2 Beds
3 Baths
1,100 SqFt
2 Beds
3 Baths
1,100 SqFt
OPEN HOUSE
Sun Jul 13, 2:00pm - 4:00pm
Key Details
Property Type Townhouse
Sub Type Townhouse
Listing Status Active
Purchase Type For Sale
Square Footage 1,100 sqft
Price per Sqft $481
Subdivision 9010 - Kanata - Emerald Meadows/Trailwest
MLS® Listing ID X12276299
Bedrooms 2
Half Baths 1
Property Sub-Type Townhouse
Source Ottawa Real Estate Board
Property Description
Location
Province ON
Rooms
Kitchen 1.0
Extra Room 1 Second level 6.15 m X 3.51 m Great room
Extra Room 2 Second level 3.1 m X 4.17 m Kitchen
Extra Room 3 Second level 5.26 m X 2.44 m Other
Extra Room 4 Third level 3.3 m X 4.98 m Primary Bedroom
Extra Room 5 Third level 2.74 m X 3 m Bedroom 2
Extra Room 6 Ground level 2.9 m X 3.66 m Den
Interior
Heating Forced air
Cooling Central air conditioning
Flooring Vinyl, Laminate
Exterior
Parking Features Yes
View Y/N No
Total Parking Spaces 3
Private Pool No
Building
Story 3
Sewer Sanitary sewer
Others
Ownership Freehold
Virtual Tour https://www.myvisuallistings.com/vt/357847
"My job is to find and attract mastery-based agents to the office, protect the culture, and make sure everyone is happy! "









