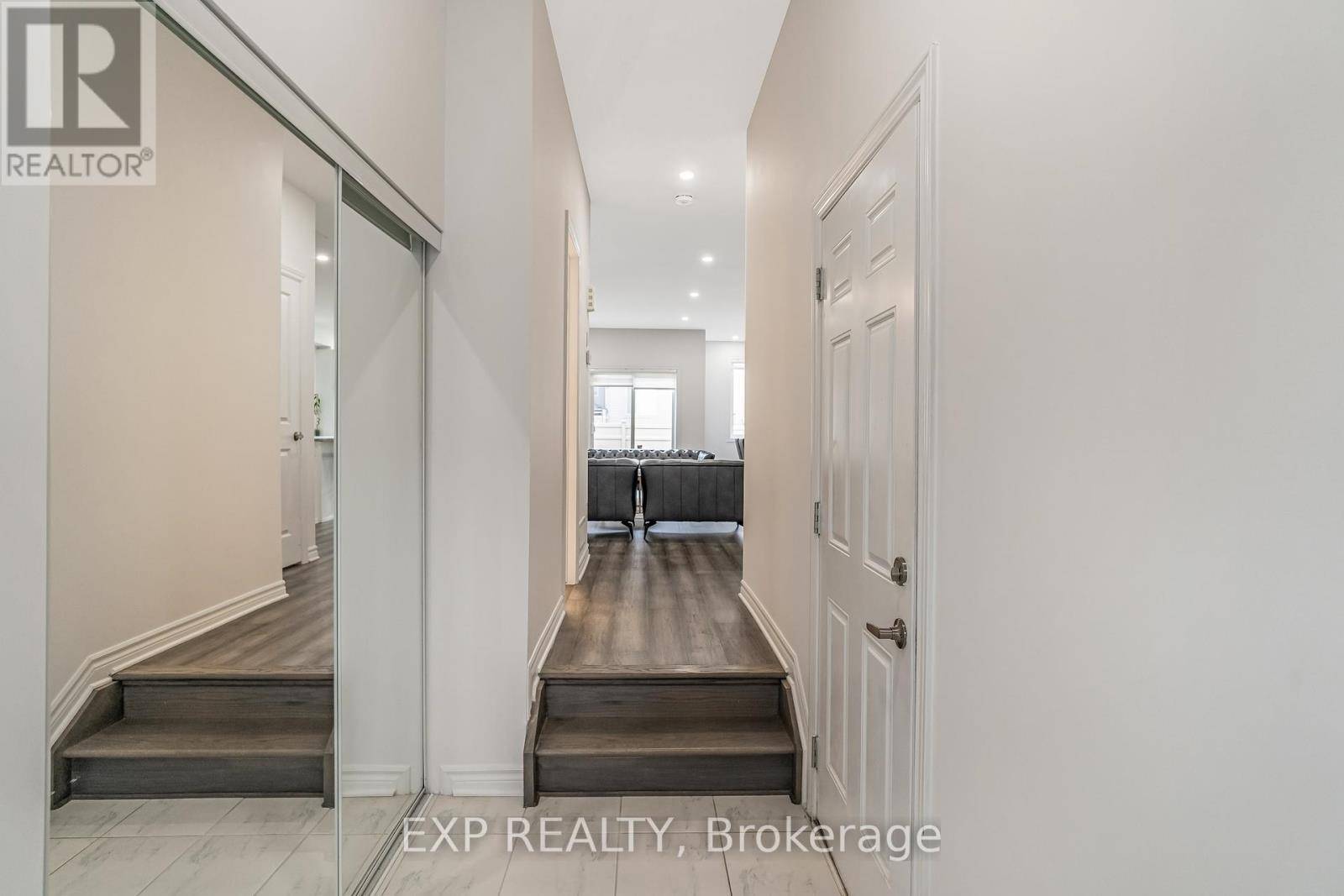3 Beds
4 Baths
1,500 SqFt
3 Beds
4 Baths
1,500 SqFt
OPEN HOUSE
Sun Jul 13, 2:00pm - 4:00pm
Key Details
Property Type Townhouse
Sub Type Townhouse
Listing Status Active
Purchase Type For Sale
Square Footage 1,500 sqft
Price per Sqft $446
Subdivision 2605 - Blossom Park/Kemp Park/Findlay Creek
MLS® Listing ID X12276260
Bedrooms 3
Half Baths 1
Property Sub-Type Townhouse
Source Ottawa Real Estate Board
Property Description
Location
Province ON
Rooms
Kitchen 1.0
Extra Room 1 Second level 3.45 m X 3.78 m Primary Bedroom
Extra Room 2 Second level 3.05 m X 3.61 m Bedroom 2
Extra Room 3 Second level 2.67 m X 3.66 m Bedroom 3
Extra Room 4 Main level 3.3 m X 4.98 m Living room
Extra Room 5 Main level 3.35 m X 3.05 m Dining room
Extra Room 6 Main level 2.21 m X 3.4 m Kitchen
Interior
Heating Forced air
Cooling Central air conditioning, Air exchanger
Exterior
Parking Features Yes
View Y/N No
Total Parking Spaces 3
Private Pool No
Building
Story 2
Sewer Sanitary sewer
Others
Ownership Freehold
"My job is to find and attract mastery-based agents to the office, protect the culture, and make sure everyone is happy! "









