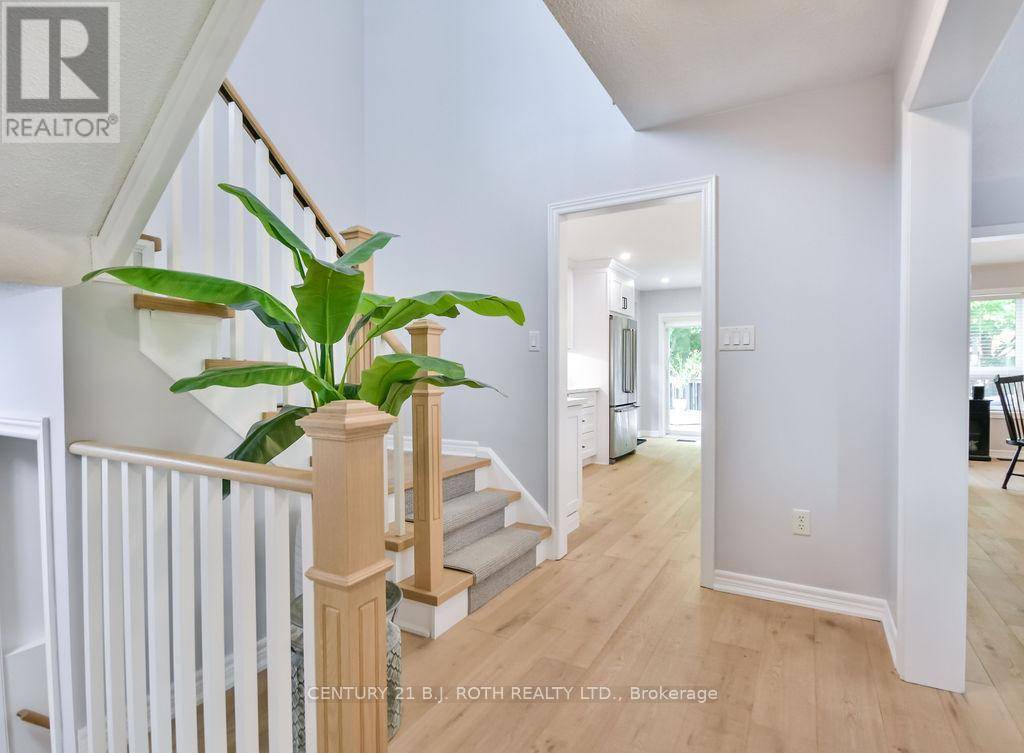3 Beds
3 Baths
1,500 SqFt
3 Beds
3 Baths
1,500 SqFt
Key Details
Property Type Single Family Home
Sub Type Freehold
Listing Status Active
Purchase Type For Sale
Square Footage 1,500 sqft
Price per Sqft $583
Subdivision Ardagh
MLS® Listing ID S12277276
Bedrooms 3
Half Baths 1
Property Sub-Type Freehold
Source Toronto Regional Real Estate Board
Property Description
Location
Province ON
Rooms
Kitchen 1.0
Extra Room 1 Second level 4.6 m X 4.31 m Primary Bedroom
Extra Room 2 Second level 2.03 m X 3.8 m Bathroom
Extra Room 3 Second level 3.18 m X 4.23 m Bedroom
Extra Room 4 Second level 2.72 m X 3.45 m Bedroom
Extra Room 5 Second level 3.18 m X 2.36 m Bathroom
Extra Room 6 Basement 7.58 m X 6.43 m Recreational, Games room
Interior
Heating Forced air
Cooling Central air conditioning
Fireplaces Number 1
Exterior
Parking Features Yes
Fence Fully Fenced, Fenced yard
Community Features School Bus
View Y/N No
Total Parking Spaces 6
Private Pool No
Building
Lot Description Landscaped
Story 2
Sewer Sanitary sewer
Others
Ownership Freehold
Virtual Tour https://www.youtube.com/watch?v=cvvRUaJVydE
"My job is to find and attract mastery-based agents to the office, protect the culture, and make sure everyone is happy! "









