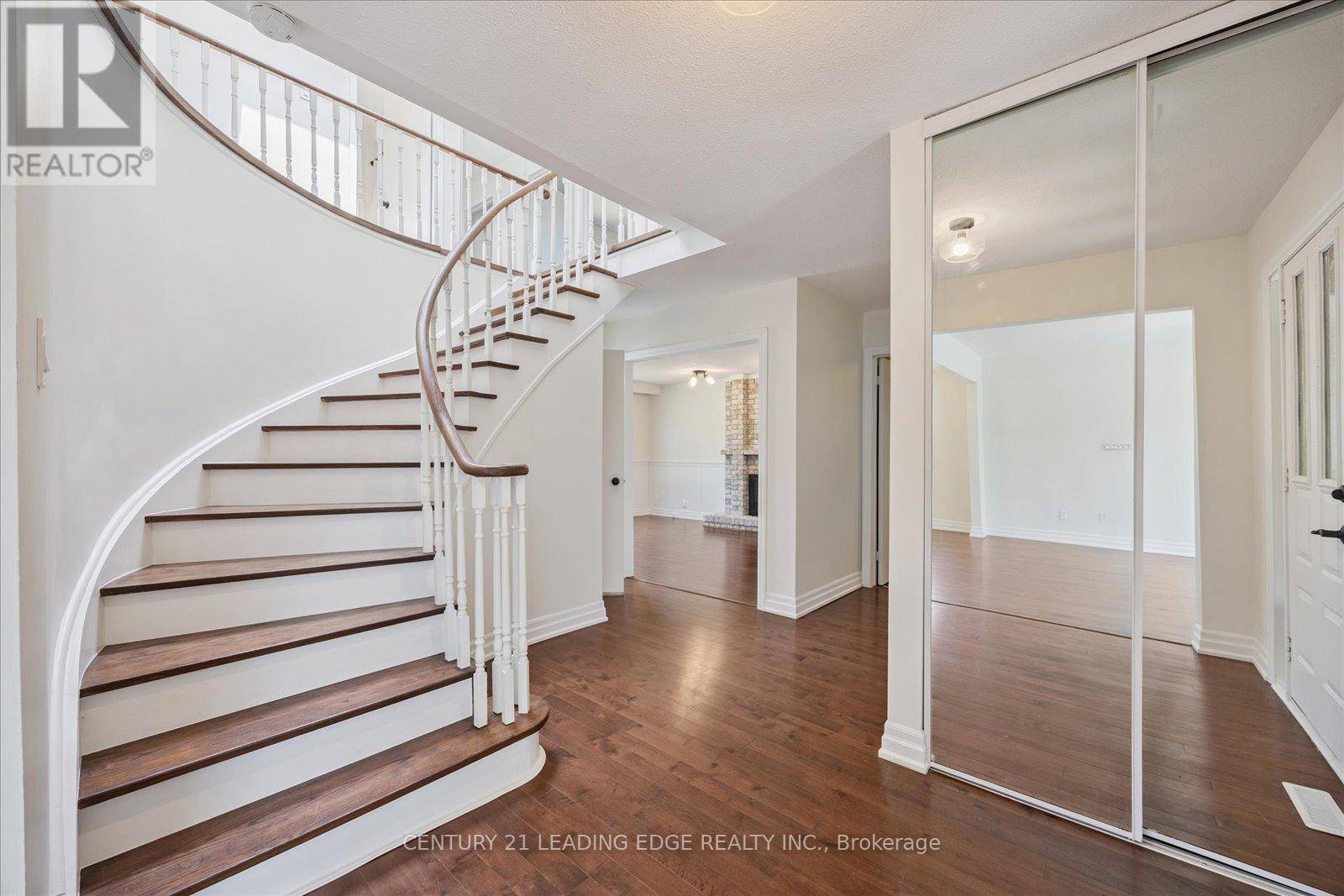6 Beds
4 Baths
1,500 SqFt
6 Beds
4 Baths
1,500 SqFt
Key Details
Property Type Single Family Home
Sub Type Freehold
Listing Status Active
Purchase Type For Sale
Square Footage 1,500 sqft
Price per Sqft $733
Subdivision Rouge E11
MLS® Listing ID E12277324
Bedrooms 6
Half Baths 1
Property Sub-Type Freehold
Source Toronto Regional Real Estate Board
Property Description
Location
Province ON
Rooms
Kitchen 1.0
Extra Room 1 Second level 3.633 m X 2.716 m Bedroom
Extra Room 2 Second level 5.426 m X 3.795 m Primary Bedroom
Extra Room 3 Second level 3.638 m X 3.219 m Bedroom
Extra Room 4 Second level 3.813 m X 3.683 m Bedroom
Extra Room 5 Basement 7.212 m X 3.205 m Recreational, Games room
Extra Room 6 Main level Measurements not available Mud room
Interior
Heating Forced air
Cooling Central air conditioning
Flooring Laminate
Exterior
Parking Features Yes
View Y/N No
Total Parking Spaces 4
Private Pool No
Building
Story 2
Sewer Sanitary sewer
Others
Ownership Freehold
Virtual Tour https://homesinfocus.hd.pics/49-Farmhill-Ct
"My job is to find and attract mastery-based agents to the office, protect the culture, and make sure everyone is happy! "









