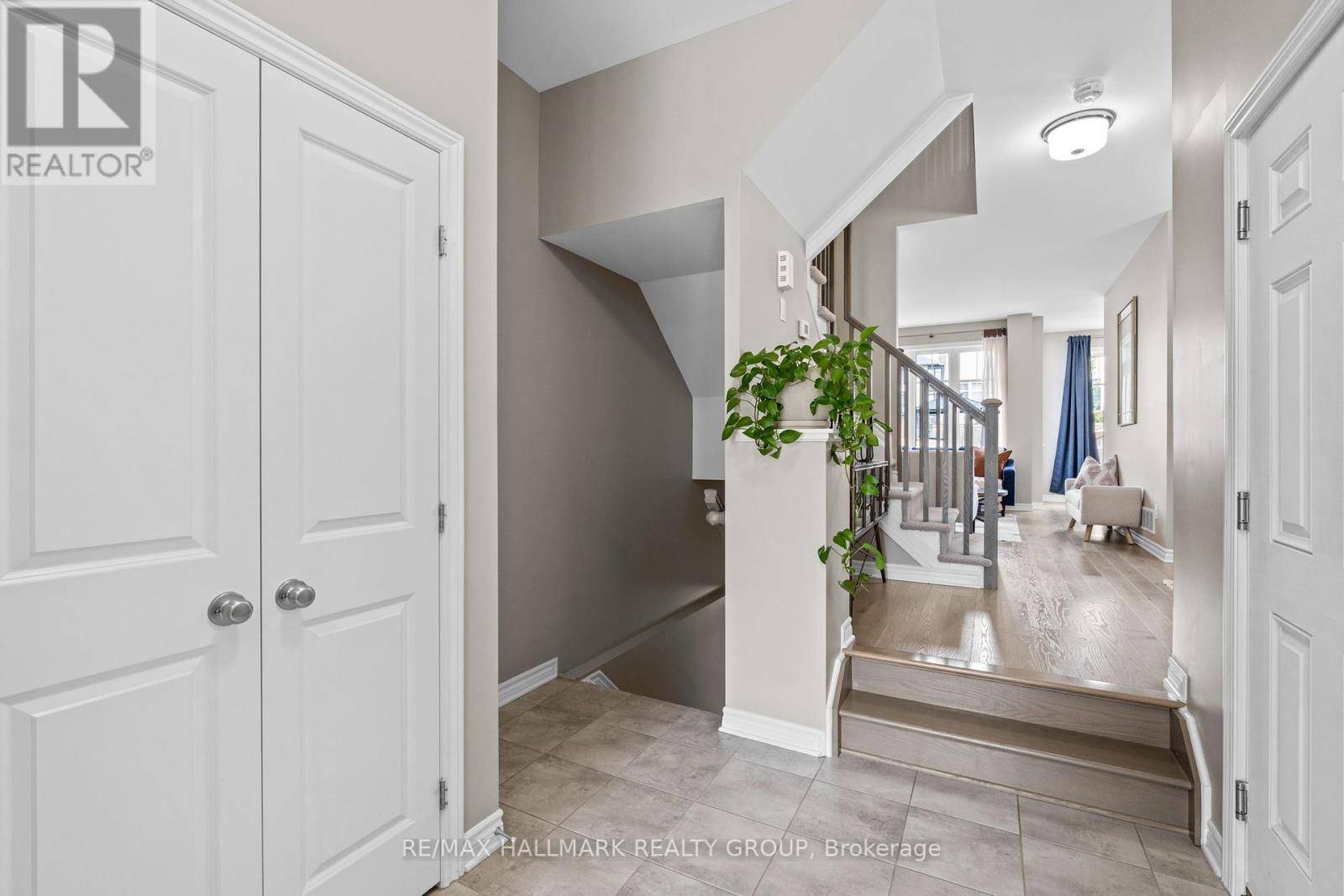3 Beds
3 Baths
1,500 SqFt
3 Beds
3 Baths
1,500 SqFt
OPEN HOUSE
Sun Jul 13, 2:00pm - 4:00pm
Key Details
Property Type Townhouse
Sub Type Townhouse
Listing Status Active
Purchase Type For Sale
Square Footage 1,500 sqft
Price per Sqft $425
Subdivision 1110 - Camelot
MLS® Listing ID X12277627
Bedrooms 3
Half Baths 1
Property Sub-Type Townhouse
Source Ottawa Real Estate Board
Property Description
Location
Province ON
Rooms
Kitchen 1.0
Extra Room 1 Second level 1.582 m X 2.03 m Laundry room
Extra Room 2 Second level 4.832 m X 3.02 m Bedroom 3
Extra Room 3 Second level 3.48 m X 2.712 m Bedroom 2
Extra Room 4 Second level 2.385 m X 2.511 m Bathroom
Extra Room 5 Second level 4.519 m X 3.331 m Primary Bedroom
Extra Room 6 Second level 3.433 m X 2.402 m Bathroom
Interior
Heating Forced air
Cooling Central air conditioning
Fireplaces Number 1
Exterior
Parking Features Yes
Fence Fully Fenced, Fenced yard
View Y/N No
Total Parking Spaces 3
Private Pool No
Building
Story 2
Sewer Sanitary sewer
Others
Ownership Freehold
Virtual Tour https://listings.insideottawamedia.ca/sites/364-mishawashkode-st-ottawa-on-k4a-1e9-17547775/branded
"My job is to find and attract mastery-based agents to the office, protect the culture, and make sure everyone is happy! "









